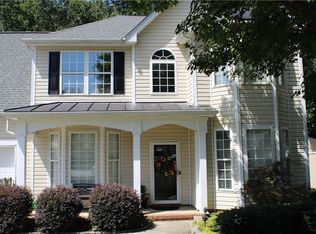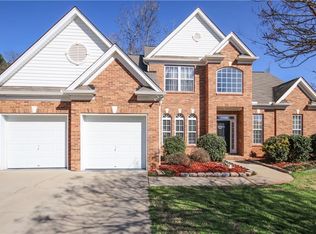Sold for $407,500
$407,500
112 Firelight Ct, Easley, SC 29642
5beds
2,550sqft
Single Family Residence, Residential
Built in ----
0.46 Acres Lot
$405,800 Zestimate®
$160/sqft
$2,527 Estimated rent
Home value
$405,800
$386,000 - $430,000
$2,527/mo
Zestimate® history
Loading...
Owner options
Explore your selling options
What's special
Welcome to your dream home! This beautifully updated 5-bedroom, 2.5-bathroom residence offers a perfect blend of modern comfort and spacious outdoor living. Nestled on almost half an acre, you'll enjoy the serene beauty of a meticulously landscaped yard, ideal for outdoor gatherings, gardening, or simply relaxing in nature. Step inside to find a bright and inviting interior featuring a generous living space. The heart of the home includes a stylish dining room, perfect for entertaining, a cozy breakfast room area that overlooks the gorgeous yard, and a brand new updated kitchen including brand new cabinets and quartz countertops just waiting for the Chef in you to come out. A versatile extra room provides endless possibilities—whether as a home office, playroom, or additional living space. Each bedroom is spacious and filled with natural light, ensuring comfort for everyone in the family. With updated interiors and a stunning outdoor space, this home truly has it all! Don’t miss your chance to experience a perfect blend of comfort and tranquility. Schedule your tour today! BA to verify square footage.
Zillow last checked: 8 hours ago
Listing updated: March 06, 2025 at 01:04pm
Listed by:
Walden Lacey 864-978-7327,
Keller Williams Greenville Central
Bought with:
Eric Mitchell
BHHS C Dan Joyner - Midtown
Source: Greater Greenville AOR,MLS#: 1540040
Facts & features
Interior
Bedrooms & bathrooms
- Bedrooms: 5
- Bathrooms: 3
- Full bathrooms: 2
- 1/2 bathrooms: 1
Primary bedroom
- Area: 238
- Dimensions: 17 x 14
Bedroom 2
- Area: 144
- Dimensions: 12 x 12
Bedroom 3
- Area: 132
- Dimensions: 12 x 11
Bedroom 4
- Area: 120
- Dimensions: 12 x 10
Bedroom 5
- Area: 238
- Dimensions: 17 x 14
Primary bathroom
- Features: Double Sink, Walk-In Closet(s)
- Level: Second
Dining room
- Area: 144
- Dimensions: 12 x 12
Family room
- Area: 266
- Dimensions: 19 x 14
Kitchen
- Area: 80
- Dimensions: 10 x 8
Living room
- Area: 144
- Dimensions: 12 x 12
Heating
- Forced Air, Multi-Units, Natural Gas
Cooling
- Central Air, Electric
Appliances
- Included: Dishwasher, Microwave, Electric Cooktop, Electric Oven, Gas Water Heater
- Laundry: 1st Floor, Walk-in, Washer Hookup, Laundry Room
Features
- Ceiling Fan(s), Ceiling Blown, Countertops-Solid Surface, Open Floorplan, Walk-In Closet(s), Countertops – Quartz, Pantry
- Flooring: Carpet, Laminate, Luxury Vinyl
- Windows: Tilt Out Windows, Vinyl/Aluminum Trim
- Basement: None
- Attic: Storage
- Number of fireplaces: 1
- Fireplace features: Screen, Wood Burning
Interior area
- Total structure area: 2,498
- Total interior livable area: 2,550 sqft
Property
Parking
- Total spaces: 2
- Parking features: Attached, Garage Door Opener, Concrete
- Attached garage spaces: 2
- Has uncovered spaces: Yes
Features
- Levels: Two
- Stories: 2
- Patio & porch: Deck
Lot
- Size: 0.46 Acres
- Features: Cul-De-Sac, 1/2 Acre or Less
- Topography: Level
Details
- Parcel number: 503816942343
Construction
Type & style
- Home type: SingleFamily
- Architectural style: Traditional
- Property subtype: Single Family Residence, Residential
Materials
- Brick Veneer, Vinyl Siding
- Foundation: Slab
- Roof: Architectural
Utilities & green energy
- Sewer: Public Sewer
- Water: Public
- Utilities for property: Cable Available, Underground Utilities
Community & neighborhood
Security
- Security features: Smoke Detector(s)
Community
- Community features: Clubhouse, Street Lights, Playground, Pool
Location
- Region: Easley
- Subdivision: Edenberry
Price history
| Date | Event | Price |
|---|---|---|
| 3/6/2025 | Sold | $407,500-1.8%$160/sqft |
Source: | ||
| 12/3/2024 | Contingent | $415,000$163/sqft |
Source: | ||
| 11/3/2024 | Price change | $415,000-2.4%$163/sqft |
Source: | ||
| 10/18/2024 | Listed for sale | $425,000+32.8%$167/sqft |
Source: | ||
| 7/21/2023 | Listing removed | -- |
Source: Zillow Rentals Report a problem | ||
Public tax history
| Year | Property taxes | Tax assessment |
|---|---|---|
| 2024 | $5,942 +22.6% | $19,200 |
| 2023 | $4,847 -0.1% | $19,200 |
| 2022 | $4,850 | $19,200 +128.6% |
Find assessor info on the county website
Neighborhood: 29642
Nearby schools
GreatSchools rating
- 4/10Forest Acres Elementary SchoolGrades: PK-5Distance: 2.3 mi
- 4/10Richard H. Gettys Middle SchoolGrades: 6-8Distance: 4.1 mi
- 6/10Easley High SchoolGrades: 9-12Distance: 2.9 mi
Schools provided by the listing agent
- Elementary: Forest Acres
- Middle: Richard H. Gettys
- High: Easley
Source: Greater Greenville AOR. This data may not be complete. We recommend contacting the local school district to confirm school assignments for this home.
Get a cash offer in 3 minutes
Find out how much your home could sell for in as little as 3 minutes with a no-obligation cash offer.
Estimated market value$405,800
Get a cash offer in 3 minutes
Find out how much your home could sell for in as little as 3 minutes with a no-obligation cash offer.
Estimated market value
$405,800

