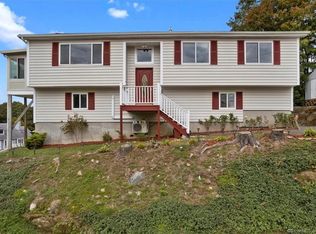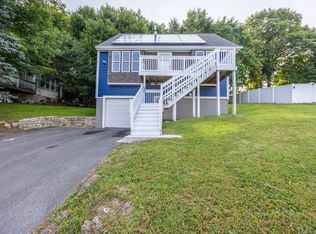Sold for $295,000 on 08/31/23
$295,000
112 Fieldwood Road, Waterbury, CT 06704
3beds
1,926sqft
Single Family Residence
Built in 1989
10,454.4 Square Feet Lot
$364,300 Zestimate®
$153/sqft
$2,880 Estimated rent
Home value
$364,300
$346,000 - $383,000
$2,880/mo
Zestimate® history
Loading...
Owner options
Explore your selling options
What's special
Come take a look at this nearly 2,000 square foot renovated Contemporary Cape with ton's of great features. Lets begin with the open main floor with wall to wall hardwood flooring. You will love the renovated custom kitchen, the centerpiece of the home with tons of cabinetry, granite, plenty of space for dining table, and sliders to the rear deck and yard. The front to back family room offers plenty of versatile space. The dining room with vaulted ceiling, skylight, and beautiful lighting will welcome your family and dinner guests. The living room adds additional living space or could serve as your home office. Completing the main floor is the spacious half bath with tile and laundry. Step upstairs to the primary bedroom with an incredible walk in closet with custom rails, skylight and cabinetry. The full hall bath with oversized vanity with granite and tile floor, along with two additional bedrooms completes the second level. Add to all of this 1) The unfinished basement with garage access offers added future living space and offers peace of mind as a new Connecticut Basement System with sump pump with battery backup was recently installed 2) Front and rear decks 3) A Brand new driveway 4) New completely fenced in rear yard with vinyl fencing and rear and side entry gates. A fresh coat of paint inside will make it look and feel brand new! If you are looking for a spacious home with quality details in a terrific neighborhood you found it, schedule your showing today.
Zillow last checked: 8 hours ago
Listing updated: July 09, 2024 at 08:18pm
Listed by:
Scott F. Martin 203-913-3311,
Showcase Realty, Inc. 860-274-7000
Bought with:
Allysa J. DeRosa, RES.0819016
Mapleridge Realty
Source: Smart MLS,MLS#: 170582437
Facts & features
Interior
Bedrooms & bathrooms
- Bedrooms: 3
- Bathrooms: 2
- Full bathrooms: 1
- 1/2 bathrooms: 1
Primary bedroom
- Level: Upper
- Area: 205.32 Square Feet
- Dimensions: 12 x 17.11
Bedroom
- Level: Upper
- Area: 130.81 Square Feet
- Dimensions: 10.3 x 12.7
Bedroom
- Level: Upper
- Area: 128.88 Square Feet
- Dimensions: 11.6 x 11.11
Bathroom
- Level: Main
- Area: 59.5 Square Feet
- Dimensions: 7 x 8.5
Bathroom
- Level: Upper
- Area: 66.42 Square Feet
- Dimensions: 8.1 x 8.2
Dining room
- Level: Main
- Area: 187.2 Square Feet
- Dimensions: 13 x 14.4
Family room
- Level: Main
- Area: 253.47 Square Feet
- Dimensions: 11.9 x 21.3
Kitchen
- Level: Main
- Area: 273.42 Square Feet
- Dimensions: 12.6 x 21.7
Living room
- Level: Main
- Area: 175.68 Square Feet
- Dimensions: 12.2 x 14.4
Heating
- Hot Water, Propane
Cooling
- Central Air
Appliances
- Included: Oven/Range, Microwave, Refrigerator, Dishwasher, Water Heater
- Laundry: Main Level
Features
- Wired for Data, Smart Thermostat
- Windows: Thermopane Windows
- Basement: Full,Unfinished,Garage Access
- Attic: Access Via Hatch
- Has fireplace: No
Interior area
- Total structure area: 1,926
- Total interior livable area: 1,926 sqft
- Finished area above ground: 1,926
Property
Parking
- Total spaces: 1
- Parking features: Attached, Driveway, Paved, Garage Door Opener
- Attached garage spaces: 1
- Has uncovered spaces: Yes
Features
- Patio & porch: Deck
- Exterior features: Rain Gutters
Lot
- Size: 10,454 sqft
- Features: Open Lot
Details
- Parcel number: 1365526
- Zoning: RS
Construction
Type & style
- Home type: SingleFamily
- Architectural style: Contemporary
- Property subtype: Single Family Residence
Materials
- Wood Siding
- Foundation: Concrete Perimeter
- Roof: Asphalt
Condition
- New construction: No
- Year built: 1989
Utilities & green energy
- Sewer: Public Sewer
- Water: Public
Green energy
- Energy efficient items: Thermostat, Windows
Community & neighborhood
Security
- Security features: Security System
Community
- Community features: Basketball Court, Golf, Park, Public Rec Facilities, Shopping/Mall
Location
- Region: Waterbury
- Subdivision: Bucks Hill
Price history
| Date | Event | Price |
|---|---|---|
| 8/31/2023 | Sold | $295,000$153/sqft |
Source: | ||
| 8/4/2023 | Pending sale | $295,000$153/sqft |
Source: | ||
| 7/14/2023 | Listed for sale | $295,000+63.9%$153/sqft |
Source: | ||
| 10/25/2019 | Sold | $180,000-5%$93/sqft |
Source: | ||
| 8/20/2019 | Price change | $189,500-4.3%$98/sqft |
Source: Wolcott - WEICHERT, REALTORS - Briotti Group #170215212 Report a problem | ||
Public tax history
| Year | Property taxes | Tax assessment |
|---|---|---|
| 2025 | $8,728 -9% | $194,040 |
| 2024 | $9,593 -8.8% | $194,040 |
| 2023 | $10,515 +48.4% | $194,040 +64.9% |
Find assessor info on the county website
Neighborhood: Bucks Hill
Nearby schools
GreatSchools rating
- 4/10Bucks Hill SchoolGrades: K-5Distance: 0.5 mi
- 3/10North End Middle SchoolGrades: 6-8Distance: 0.5 mi
- 1/10Wilby High SchoolGrades: 9-12Distance: 0.3 mi

Get pre-qualified for a loan
At Zillow Home Loans, we can pre-qualify you in as little as 5 minutes with no impact to your credit score.An equal housing lender. NMLS #10287.
Sell for more on Zillow
Get a free Zillow Showcase℠ listing and you could sell for .
$364,300
2% more+ $7,286
With Zillow Showcase(estimated)
$371,586
