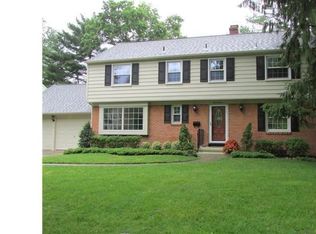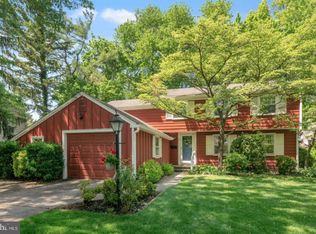Sold for $700,000
$700,000
112 Fieldstone Rd, Cherry Hill, NJ 08034
4beds
2,056sqft
Single Family Residence
Built in 1962
10,751 Square Feet Lot
$757,800 Zestimate®
$340/sqft
$3,646 Estimated rent
Home value
$757,800
$720,000 - $796,000
$3,646/mo
Zestimate® history
Loading...
Owner options
Explore your selling options
What's special
Hold on.. step on the brakes!!!! You need to see this beauty. This lovely two story home located in the much desired Barclay Farms development has been rehabbed and it is just waiting for YOU to call it home. Starting from the moment you enter you will be in love. Hardwood floors throughout most of the home. Living room with recessed lights, chair rail, shadow boxes and fireplace. 1/2 bath with granite top and tiled floor. Kitchen with large island, stainless appliances, recessed lights, built in microwave, gas range, granite countertops and crown molding on the cabinets. Dining area with wonderful views of the rear yard and in-ground pool through the solarium. First floor office, beamed ceiling, this could be used as another bedroom if you wish, this rooms provides access to the attached 1 car garage. Upstairs you'll find 4 bedrooms. Main bedroom, walk in closet, ceiling fan, full bath, stall shower, granite counter tops, tiled shower walls and floor. The other 3 bedrooms all of good size, h/w floors, ceiling fans. Main bathroom, tiled tub walls, floor and granite tops. Full basement finished with wall to wall carpet, and recessed lights, Unfinished laundry/storage area. This is absolutely a wonderful home in a beautiful community. Call for your personal tour today.
Zillow last checked: 8 hours ago
Listing updated: April 12, 2024 at 07:53am
Listed by:
Tina Batten 856-287-3699,
Keller Williams Realty - Cherry Hill
Bought with:
Edward Barski, RM423957
Sold Pros Real Estate LLC
Source: Bright MLS,MLS#: NJCD2063312
Facts & features
Interior
Bedrooms & bathrooms
- Bedrooms: 4
- Bathrooms: 3
- Full bathrooms: 2
- 1/2 bathrooms: 1
- Main level bathrooms: 1
Basement
- Area: 0
Heating
- Forced Air, Natural Gas
Cooling
- Central Air, Electric
Appliances
- Included: Dishwasher, Microwave, Built-In Range, Gas Water Heater
- Laundry: In Basement
Features
- Ceiling Fan(s), Eat-in Kitchen, Primary Bath(s), Walk-In Closet(s)
- Flooring: Hardwood, Carpet, Ceramic Tile, Wood
- Basement: Interior Entry,Unfinished,Partially Finished,Combination,Heated,Windows
- Number of fireplaces: 1
Interior area
- Total structure area: 2,056
- Total interior livable area: 2,056 sqft
- Finished area above ground: 2,056
- Finished area below ground: 0
Property
Parking
- Total spaces: 1
- Parking features: Inside Entrance, Concrete, Attached, Driveway, Off Street, On Street
- Attached garage spaces: 1
- Has uncovered spaces: Yes
Accessibility
- Accessibility features: None
Features
- Levels: Two
- Stories: 2
- Exterior features: Street Lights
- Has private pool: Yes
- Pool features: Private
Lot
- Size: 10,751 sqft
- Dimensions: 86.00 x 125.00
Details
- Additional structures: Above Grade, Below Grade
- Parcel number: 0900404 2100015
- Zoning: SINGLE
- Zoning description: res
- Special conditions: Standard
Construction
Type & style
- Home type: SingleFamily
- Architectural style: Colonial
- Property subtype: Single Family Residence
Materials
- Frame
- Foundation: Block
- Roof: Shingle
Condition
- Excellent
- New construction: No
- Year built: 1962
- Major remodel year: 2023
Details
- Builder model: Wedgewood
- Builder name: Scarborough
Utilities & green energy
- Sewer: Public Sewer
- Water: Public
- Utilities for property: Natural Gas Available, Sewer Available, Water Available, Electricity Available, Cable Available, Cable Connected
Community & neighborhood
Location
- Region: Cherry Hill
- Subdivision: Barclay
- Municipality: CHERRY HILL TWP
Other
Other facts
- Listing agreement: Exclusive Right To Sell
- Ownership: Fee Simple
Price history
| Date | Event | Price |
|---|---|---|
| 4/12/2024 | Sold | $700,000+7.7%$340/sqft |
Source: | ||
| 3/11/2024 | Pending sale | $649,900$316/sqft |
Source: | ||
| 2/28/2024 | Contingent | $649,900$316/sqft |
Source: | ||
| 2/21/2024 | Listed for sale | $649,900+64.5%$316/sqft |
Source: | ||
| 10/12/2023 | Sold | $395,000-7%$192/sqft |
Source: | ||
Public tax history
| Year | Property taxes | Tax assessment |
|---|---|---|
| 2025 | $15,366 +34.7% | $353,400 +28% |
| 2024 | $11,411 -1.6% | $276,100 |
| 2023 | $11,602 +2.8% | $276,100 |
Find assessor info on the county website
Neighborhood: Barclay-Kingston
Nearby schools
GreatSchools rating
- 6/10A. Russell Knight Elementary SchoolGrades: K-5Distance: 0.3 mi
- 6/10Rosa International Middle SchoolGrades: 6-8Distance: 0.9 mi
- 5/10Cherry Hill High-West High SchoolGrades: 9-12Distance: 2.3 mi
Schools provided by the listing agent
- District: Cherry Hill Township Public Schools
Source: Bright MLS. This data may not be complete. We recommend contacting the local school district to confirm school assignments for this home.
Get a cash offer in 3 minutes
Find out how much your home could sell for in as little as 3 minutes with a no-obligation cash offer.
Estimated market value$757,800
Get a cash offer in 3 minutes
Find out how much your home could sell for in as little as 3 minutes with a no-obligation cash offer.
Estimated market value
$757,800

