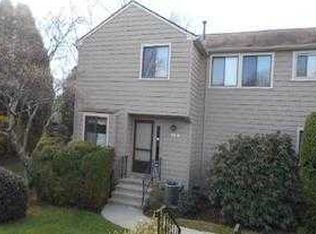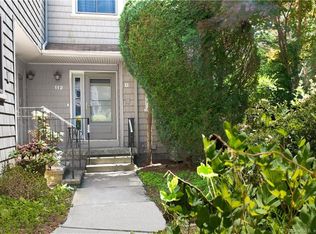Remodeled in 2018, this spacious Dennis townhouse is tucked away from the road and offers private, quiet space. Bright, airy rooms, beautiful vinyl flooring, new windows and sliders to let in the sunlight, all add to what this unit has to offer. A main level lavatory, large entry foyer with walk-in closet and a 12'x8' wood deck off the living room are some of the amenities. Both bedrooms on the upper floor are very spacious and the primary features a large walk-in closet. The remodeled bath completes the upper level. As an added bonus, the lower level has a finished family room with great storage closets and the laundry room/utility room offers additional storage with a hatchway opening to the exterior for easy access. LED recessed lighting adds ambiance to the rooms in the evening. The HVAC system was replaced in 2018, so there is nothing to do but move in and enjoy Far Mill River living. The complex offers tennis courts, Olympic-sized pool, kiddie pool, playground, gym, clubhouse (room can be rented for private parties), a community garden and sidewalks to enjoy a morning or evening stroll. Come meet the friendly residents at Far Mill River.
This property is off market, which means it's not currently listed for sale or rent on Zillow. This may be different from what's available on other websites or public sources.


