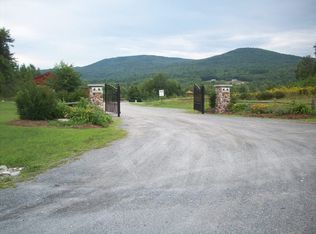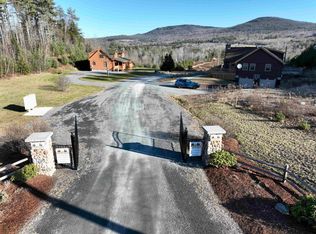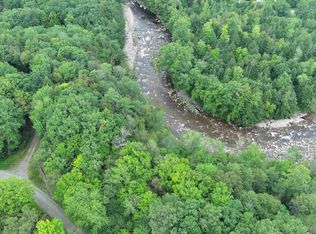Closed
Listed by:
Jennifer Impey,
Coldwell Banker LIFESTYLES- Littleton Phone:603-348-3230
Bought with: Riverstone Realty, LLC
$595,000
112 Fenn Way Circle, Bath, NH 03774
3beds
2,775sqft
Ranch
Built in 2022
0.98 Acres Lot
$626,500 Zestimate®
$214/sqft
$3,579 Estimated rent
Home value
$626,500
$545,000 - $720,000
$3,579/mo
Zestimate® history
Loading...
Owner options
Explore your selling options
What's special
A stunning 3 bedroom, 2 bath, ranch style home located in a beautiful private development along the Wild Ammonoosuc River. This newer construction home, showcases a thoughtfully designed floor plan that flows with perfection, including a formal entryway, large living room, eat in kitchen with dining room, fantastic primary with an en-suite and walk-in closet. An attached 2 car garage, and 2 additional bedrooms with a guest bath all located on the main floor. On the lower level, you will find a partially finished basement for additional living space. Including a private laundry room, large family or recreational room with tons of open space for all your family/rec needs. Outside, you will find underground utilities, a buried propane tank, and easy hook up for a portable generator in case of a power outage. Plenty of privacy, surrounded by trees on all sides of the property. The large, open, back deck o the pool and beautiful landscape. Low maintenance trex decking, vinyl siding, and shingle roof. Located just a few steps away from the exquisite “River Walk” an area of common land owned by the community for strolling along the river’s edge. Surrounded by natural beauty only found within the heart of the white mountains and New Hampshire’s gorgeous trails, lakes, rivers, and streams. With direct access to the local ATV and snowmobile trails you can ride from the convenience of your own home. Nearby, the local general store and Big eddy swimming hole. Also, choice High School!
Zillow last checked: 8 hours ago
Listing updated: August 29, 2024 at 02:11pm
Listed by:
Jennifer Impey,
Coldwell Banker LIFESTYLES- Littleton Phone:603-348-3230
Bought with:
Michael Huff
Riverstone Realty, LLC
Source: PrimeMLS,MLS#: 5004709
Facts & features
Interior
Bedrooms & bathrooms
- Bedrooms: 3
- Bathrooms: 2
- Full bathrooms: 1
- 3/4 bathrooms: 1
Heating
- Propane, Hot Water, Radiant
Cooling
- Wall Unit(s)
Appliances
- Included: Dishwasher, Range Hood, Gas Range, Refrigerator
- Laundry: In Basement
Features
- Kitchen Island, Kitchen/Dining, Primary BR w/ BA
- Flooring: Carpet, Vinyl Plank
- Basement: Climate Controlled,Concrete,Partially Finished,Interior Entry
Interior area
- Total structure area: 3,330
- Total interior livable area: 2,775 sqft
- Finished area above ground: 1,665
- Finished area below ground: 1,110
Property
Parking
- Total spaces: 2
- Parking features: Crushed Stone, Parking Spaces 5 - 10
- Garage spaces: 2
Features
- Levels: One
- Stories: 1
- Exterior features: Deck, Shed
- Has private pool: Yes
- Pool features: Above Ground
- Waterfront features: River
- Frontage length: Road frontage: 377
Lot
- Size: 0.98 Acres
- Features: Country Setting, Landscaped, Level, Secluded, Walking Trails
Details
- Zoning description: residential
Construction
Type & style
- Home type: SingleFamily
- Architectural style: Ranch
- Property subtype: Ranch
Materials
- Wood Frame, Vinyl Siding
- Foundation: Concrete
- Roof: Architectural Shingle
Condition
- New construction: Yes
- Year built: 2022
Utilities & green energy
- Electric: 200+ Amp Service, Circuit Breakers
- Sewer: Private Sewer
- Utilities for property: Cable, Fiber Optic Internt Avail
Community & neighborhood
Location
- Region: North Haverhill
Other
Other facts
- Road surface type: Gravel
Price history
| Date | Event | Price |
|---|---|---|
| 8/29/2024 | Sold | $595,000$214/sqft |
Source: | ||
| 8/11/2024 | Contingent | $595,000$214/sqft |
Source: | ||
| 7/12/2024 | Listed for sale | $595,000$214/sqft |
Source: | ||
Public tax history
Tax history is unavailable.
Neighborhood: 03774
Nearby schools
GreatSchools rating
- NABath Village SchoolGrades: K-6Distance: 3.3 mi
- 4/10Haverhill Cooperative Middle SchoolGrades: 4-8Distance: 4.5 mi
- 9/10Woodsville High SchoolGrades: 9-12Distance: 5.1 mi
Schools provided by the listing agent
- Elementary: Bath Village
- District: SAU #23
Source: PrimeMLS. This data may not be complete. We recommend contacting the local school district to confirm school assignments for this home.

Get pre-qualified for a loan
At Zillow Home Loans, we can pre-qualify you in as little as 5 minutes with no impact to your credit score.An equal housing lender. NMLS #10287.


