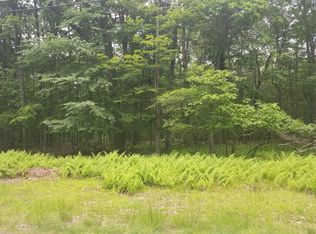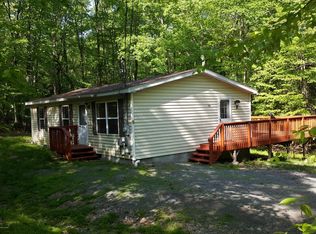Sold for $415,000 on 04/21/25
$415,000
112 Falling Brook Way, Hawley, PA 18428
4beds
2,400sqft
Single Family Residence
Built in 2024
2.75 Acres Lot
$433,900 Zestimate®
$173/sqft
$3,850 Estimated rent
Home value
$433,900
$364,000 - $516,000
$3,850/mo
Zestimate® history
Loading...
Owner options
Explore your selling options
What's special
Brand new construction on 2.75 acres now ready for you! This wonderful new home is located in Fawn Lake Forest Community Hawley, Pa! This luxury home features 2,400 sq.ft. of finished living space, an open floor plan with high 9ft. ceilings, 4 bedrooms, primary bedroom with luxury bathroom and walk in closet, 3 luxury/fancy bathrooms, designer kitchen and appliances, hardwood and ceramic floors the entire home, upscale lighting and fixtures, central air and heating, composite decking overlooking your own 2.75 acres, 1 car garage, paved driveway, and more. You will love the views and privacy from the back decking and the elbow room you have between homes here. Tons of fun to be had at Fawn Lake Forest with indoor and outdoor pools, basketball, tennis, fitness center, Fawn Lake AND 250 acre Westcolang Lake, motorboating, white sand beach area, beach restaurant, and more. Located just minutes from Ski Big Bear, Delaware River, Hawley, Honesdale. Make an appointment with your favorite Realtor today for your own private showing!
Zillow last checked: 8 hours ago
Listing updated: April 21, 2025 at 09:31am
Listed by:
Buddy Vail 570-226-1800,
Berkshire Hathaway HomeServices Pocono Real Estate Hawley
Bought with:
William Clauss, AB068616
Davis R. Chant - Lake Wallenpaupack
Source: PWAR,MLS#: PW250092
Facts & features
Interior
Bedrooms & bathrooms
- Bedrooms: 4
- Bathrooms: 3
- Full bathrooms: 3
Primary bedroom
- Area: 242.87
- Dimensions: 14.9 x 16.3
Bedroom 2
- Area: 132
- Dimensions: 12 x 11
Bedroom 3
- Area: 166.11
- Dimensions: 11.3 x 14.7
Bedroom 4
- Area: 116.55
- Dimensions: 11.1 x 10.5
Primary bathroom
- Area: 89.4
- Dimensions: 14.9 x 6
Bathroom 2
- Area: 45.21
- Dimensions: 11 x 4.11
Bathroom 3
- Area: 41
- Dimensions: 10 x 4.1
Dining room
- Area: 165
- Dimensions: 10 x 16.5
Kitchen
- Area: 144
- Dimensions: 12 x 12
Laundry
- Area: 78.84
- Dimensions: 10.8 x 7.3
Living room
- Area: 207.9
- Dimensions: 16.5 x 12.6
Other
- Description: primary closet
- Area: 49.68
- Dimensions: 6.9 x 7.2
Other
- Area: 73.44
- Dimensions: 14.4 x 5.1
Heating
- Forced Air
Cooling
- Central Air
Appliances
- Included: Dishwasher, Refrigerator, Microwave, Electric Water Heater, Electric Range, Electric Oven
- Laundry: Laundry Room
Features
- High Ceilings, Walk-In Closet(s), Master Downstairs, Open Floorplan
- Flooring: Ceramic Tile, Hardwood
- Basement: None
- Has fireplace: Yes
- Fireplace features: Electric, Living Room
Interior area
- Total structure area: 2,400
- Total interior livable area: 2,400 sqft
- Finished area above ground: 2,400
- Finished area below ground: 0
Property
Parking
- Parking features: Asphalt, Garage, Garage Faces Front, Garage Door Opener
- Has garage: Yes
Features
- Levels: Two
- Stories: 2
- Patio & porch: Deck
- Pool features: Association
- Body of water: Fawn Lake
Lot
- Size: 2.75 Acres
- Features: Sloped, Wooded
Details
- Parcel number: 009.040232 061967
- Zoning: Residential
Construction
Type & style
- Home type: SingleFamily
- Architectural style: Ranch
- Property subtype: Single Family Residence
Materials
- Roof: Asphalt
Condition
- New construction: Yes
- Year built: 2024
Utilities & green energy
- Sewer: Septic Tank
- Water: Public
Community & neighborhood
Location
- Region: Hawley
- Subdivision: Fawn Lake
HOA & financial
HOA
- Has HOA: Yes
- HOA fee: $2,703 annually
- Amenities included: Basketball Court, Recreation Room, Powered Boats Allowed, Pool, Playground, Picnic Area, Outdoor Ice Skating, Fitness Center, Clubhouse, Beach Rights, Beach Access
Other
Other facts
- Road surface type: Paved
Price history
| Date | Event | Price |
|---|---|---|
| 4/21/2025 | Sold | $415,000-2.3%$173/sqft |
Source: | ||
| 3/26/2025 | Pending sale | $424,900$177/sqft |
Source: | ||
| 3/20/2025 | Price change | $424,900-3.4%$177/sqft |
Source: | ||
| 3/17/2025 | Price change | $440,000-2%$183/sqft |
Source: | ||
| 1/15/2025 | Listed for sale | $449,000+17860%$187/sqft |
Source: | ||
Public tax history
| Year | Property taxes | Tax assessment |
|---|---|---|
| 2025 | $8,915 +6.7% | $74,520 |
| 2024 | $8,352 +3.9% | $74,520 |
| 2023 | $8,036 +3.9% | $74,520 |
Find assessor info on the county website
Neighborhood: 18428
Nearby schools
GreatSchools rating
- NAWallenpaupack Pri SchoolGrades: K-2Distance: 8.1 mi
- 6/10Wallenpaupack Area Middle SchoolGrades: 6-8Distance: 8.3 mi
- 7/10Wallenpaupack Area High SchoolGrades: 9-12Distance: 8.7 mi

Get pre-qualified for a loan
At Zillow Home Loans, we can pre-qualify you in as little as 5 minutes with no impact to your credit score.An equal housing lender. NMLS #10287.
Sell for more on Zillow
Get a free Zillow Showcase℠ listing and you could sell for .
$433,900
2% more+ $8,678
With Zillow Showcase(estimated)
$442,578
