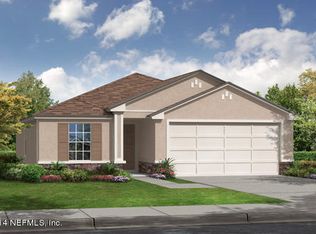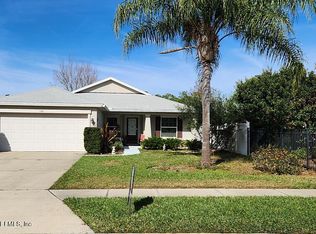Sold for $326,500 on 05/12/25
$326,500
112 Fallen Timber Way, Saint Augustine, FL 32084
3beds
1,557sqft
Single Family Residence
Built in 2013
6,098.4 Square Feet Lot
$319,400 Zestimate®
$210/sqft
$2,396 Estimated rent
Home value
$319,400
$300,000 - $342,000
$2,396/mo
Zestimate® history
Loading...
Owner options
Explore your selling options
What's special
Very nice affordable home in a very nice location. And, it backs up to a beautiful lake with a fountain. Sit in the charming screened porch, enjoy the peace and quite of this neighborhood and watch the water fowl and sunsets play on the lake. This is DR Horton's Heron floor plan and features a nice sized master BR with private bath & a lg walk-in closet. Plus two additional good-sized BRs. It also boast a lovely dining room complete w/ chandelier for Holiday diners.. The kitchen has beautiful 'cherry' cabinets with under counter lighting, nice 'solid-surface' counter tops, pendent lights over a breakfast bar and stainless steel appliances. It offers a split-bedroom plan giving privacy to all. It has ceiling fans in nearly each room. The front is stucco and there is an irrigation system. The neighborhood has been described as pet friendly with nice, respectful neighbors. This is a really great house! Family members are camping out in the house until it sells so Visualize it empty and see its beauty and well designed floor plan. This location, just off 207, is only a mile to the new Publix and surrounding shops and a mile to the Epic Theaters and shops there too. Plus, it has easy access to 312 to get to the beach and to I95 for points north and south.
Zillow last checked: 8 hours ago
Listing updated: July 11, 2025 at 12:39pm
Listed by:
Jan Thomas 301-520-5179,
Historic Coast Realty, LLC
Source: St Augustine St Johns County BOR,MLS#: 252218
Facts & features
Interior
Bedrooms & bathrooms
- Bedrooms: 3
- Bathrooms: 2
- Full bathrooms: 2
Primary bedroom
- Level: First
Primary bathroom
- Features: Shower Only
Dining room
- Features: Formal
Heating
- Heat Pump
Cooling
- Central Air, Electric
Appliances
- Included: Dishwasher, Disposal, Dryer, Microwave, Range, Refrigerator, Washer/Dryer
Features
- Cathedral Ceiling(s), Ceiling Fan(s), Chandelier
- Flooring: Tile
Interior area
- Total structure area: 1,557
- Total interior livable area: 1,557 sqft
Property
Parking
- Total spaces: 2
- Parking features: 2 Car Garage, Garage Door Opener
- Garage spaces: 2
Features
- Stories: 1
- Entry location: Ground Level
- Patio & porch: Screened Porch
- Fencing: Partial
- Waterfront features: Lake Front, Lake
Lot
- Size: 6,098 sqft
- Features: Regular, Less than 1/4 Acre
Details
- Parcel number: 1012470760
- Zoning: PUD
Construction
Type & style
- Home type: SingleFamily
- Architectural style: Traditional
- Property subtype: Single Family Residence
Materials
- Foundation: Slab
- Roof: Shingle
Condition
- New construction: No
- Year built: 2013
Utilities & green energy
- Sewer: Public Sewer
- Water: County
Community & neighborhood
Community
- Community features: HOA
Location
- Region: Saint Augustine
- Subdivision: Timberwood Landing
HOA & financial
HOA
- Has HOA: Yes
- HOA fee: $58 monthly
- Services included: HOA(Community Maintained, Management, Master Policy)
Other
Other facts
- Listing terms: Cash,Conventional,FHA,USDA Loan,VA Loan
Price history
| Date | Event | Price |
|---|---|---|
| 5/12/2025 | Sold | $326,500-4%$210/sqft |
Source: | ||
| 4/21/2025 | Pending sale | $339,999$218/sqft |
Source: | ||
| 4/11/2025 | Listed for sale | $339,999+100%$218/sqft |
Source: | ||
| 12/19/2013 | Sold | $170,000$109/sqft |
Source: Public Record | ||
Public tax history
| Year | Property taxes | Tax assessment |
|---|---|---|
| 2024 | $1,812 +2.3% | $163,193 +3% |
| 2023 | $1,772 +3.8% | $158,440 +3% |
| 2022 | $1,708 +1.2% | $153,825 +3% |
Find assessor info on the county website
Neighborhood: 32084
Nearby schools
GreatSchools rating
- 5/10James A. Webster Elementary SchoolGrades: PK-5Distance: 2.6 mi
- 6/10R J Murray Middle SchoolGrades: 6-8Distance: 2.4 mi
- 6/10St. Augustine High SchoolGrades: 9-12Distance: 4.8 mi
Schools provided by the listing agent
- Elementary: Webster
- Middle: Murray
- High: St. Augustine
Source: St Augustine St Johns County BOR. This data may not be complete. We recommend contacting the local school district to confirm school assignments for this home.
Get a cash offer in 3 minutes
Find out how much your home could sell for in as little as 3 minutes with a no-obligation cash offer.
Estimated market value
$319,400
Get a cash offer in 3 minutes
Find out how much your home could sell for in as little as 3 minutes with a no-obligation cash offer.
Estimated market value
$319,400

