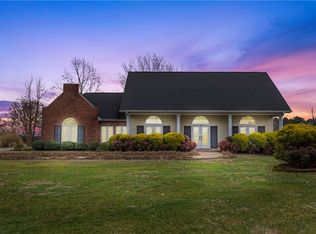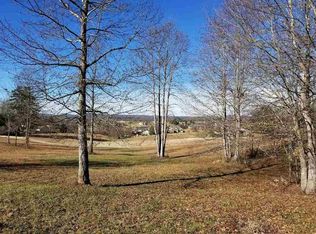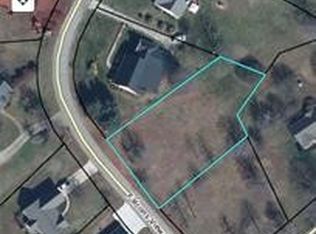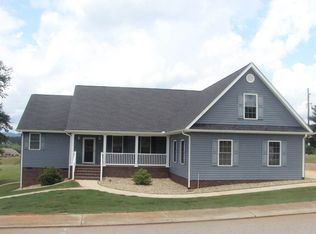Sold for $364,750
$364,750
112 Falcons View Ct, Walhalla, SC 29691
3beds
1,980sqft
Single Family Residence
Built in 2006
0.83 Acres Lot
$403,700 Zestimate®
$184/sqft
$1,992 Estimated rent
Home value
$403,700
$384,000 - $424,000
$1,992/mo
Zestimate® history
Loading...
Owner options
Explore your selling options
What's special
Welcome to 112 Falcons View Court! This beautifully maintained 3 bed / 2 bath home boast a spacious level lot of .83 of an acre. As you approach the entrance you are greeted by a lovely rocking chair porch, a great spot to relax and unwind. Entering through the foyer, you will notice the formal dining and oversized living area with a rocked fireplace and gas logs, a perfect space to entertain family and friends. This home has a split floor plan with master en-suite with a large master bath with 2 walk in closets, double sinks, and a garden tub with a separate shower. Across the way is 2 additional bedrooms, full bath and an office that could be converted into a 4th bedroom.
This neighborhood over looks the Windsor of Walhalla golf course. Just off of Hwy 11, a great locations to enjoy Lake Keowee, Lake Jocassee, hiking trails, waterfalls, and fishing at near by rivers. Short drive to shopping, restaurants and medical facilities. This home is a must see.
Zillow last checked: 8 hours ago
Listing updated: October 09, 2024 at 06:45am
Listed by:
Regina Bolt 864-903-3823,
Clardy Real Estate
Bought with:
Debra Cummings, 7488
ERA Kennedy Group
Source: WUMLS,MLS#: 20262889 Originating MLS: Western Upstate Association of Realtors
Originating MLS: Western Upstate Association of Realtors
Facts & features
Interior
Bedrooms & bathrooms
- Bedrooms: 3
- Bathrooms: 2
- Full bathrooms: 2
- Main level bathrooms: 2
- Main level bedrooms: 3
Primary bedroom
- Level: Main
- Dimensions: 18.3 x 11.11
Bedroom 2
- Level: Main
- Dimensions: 13.3 x 11.11
Bedroom 3
- Level: Main
- Dimensions: 13.3 x 12.1
Primary bathroom
- Level: Main
- Dimensions: 10.4 x 15.7
Dining room
- Level: Main
- Dimensions: 13.4 x 11.6
Great room
- Level: Main
- Dimensions: 20.9 x 18.5
Kitchen
- Level: Main
- Dimensions: 11.1 x 20.4
Laundry
- Level: Main
- Dimensions: 9.4 x 5.11
Office
- Level: Main
- Dimensions: 13.4 x 11
Heating
- Central, Electric, Propane
Cooling
- Central Air, Electric
Appliances
- Included: Dishwasher, Electric Oven, Electric Range, Electric Water Heater, Microwave, Refrigerator
- Laundry: Washer Hookup, Electric Dryer Hookup
Features
- Ceiling Fan(s), Cathedral Ceiling(s), Dual Sinks, Fireplace, Garden Tub/Roman Tub, Laminate Countertop, Bath in Primary Bedroom, Main Level Primary, Pull Down Attic Stairs, Sitting Area in Primary, Separate Shower, Walk-In Closet(s), Walk-In Shower, Window Treatments, Breakfast Area
- Flooring: Carpet, Laminate, Vinyl
- Windows: Blinds, Bay Window(s), Insulated Windows, Tilt-In Windows
- Basement: None,Crawl Space
- Has fireplace: Yes
- Fireplace features: Gas, Gas Log, Option
Interior area
- Total structure area: 1,980
- Total interior livable area: 1,980 sqft
- Finished area above ground: 1,980
- Finished area below ground: 0
Property
Parking
- Total spaces: 2
- Parking features: Attached, Garage, Driveway
- Attached garage spaces: 2
Accessibility
- Accessibility features: Low Threshold Shower
Features
- Levels: One
- Stories: 1
- Patio & porch: Deck, Front Porch
- Exterior features: Deck, Porch
Lot
- Size: 0.83 Acres
- Features: Cul-De-Sac, Level, Outside City Limits, Subdivision
Details
- Parcel number: 1080003043
Construction
Type & style
- Home type: SingleFamily
- Architectural style: Traditional
- Property subtype: Single Family Residence
Materials
- Stone, Vinyl Siding
- Foundation: Crawlspace
- Roof: Composition,Shingle
Condition
- Year built: 2006
Utilities & green energy
- Sewer: Septic Tank
- Water: Public
- Utilities for property: Electricity Available, Propane, Septic Available, Underground Utilities, Water Available
Community & neighborhood
Security
- Security features: Smoke Detector(s)
Location
- Region: Walhalla
- Subdivision: Falcons View
HOA & financial
HOA
- Has HOA: Yes
- HOA fee: $150 annually
- Services included: Street Lights
Other
Other facts
- Listing agreement: Exclusive Right To Sell
Price history
| Date | Event | Price |
|---|---|---|
| 7/19/2023 | Sold | $364,750-3.9%$184/sqft |
Source: | ||
| 6/8/2023 | Contingent | $379,500$192/sqft |
Source: | ||
| 5/27/2023 | Listed for sale | $379,500+43.2%$192/sqft |
Source: | ||
| 8/28/2020 | Sold | $265,000-1.8%$134/sqft |
Source: | ||
| 7/17/2020 | Pending sale | $269,900$136/sqft |
Source: Clardy Real Estate #20228974 Report a problem | ||
Public tax history
| Year | Property taxes | Tax assessment |
|---|---|---|
| 2024 | -- | -- |
| 2023 | $1,835 | $8,540 |
| 2022 | -- | -- |
Find assessor info on the county website
Neighborhood: 29691
Nearby schools
GreatSchools rating
- 5/10Walhalla Elementary SchoolGrades: PK-5Distance: 3.3 mi
- 7/10Walhalla Middle SchoolGrades: 6-8Distance: 3.5 mi
- 5/10Walhalla High SchoolGrades: 9-12Distance: 1.3 mi
Schools provided by the listing agent
- Elementary: Walhalla Elem
- Middle: Walhalla Middle
- High: Walhalla High
Source: WUMLS. This data may not be complete. We recommend contacting the local school district to confirm school assignments for this home.
Get a cash offer in 3 minutes
Find out how much your home could sell for in as little as 3 minutes with a no-obligation cash offer.
Estimated market value$403,700
Get a cash offer in 3 minutes
Find out how much your home could sell for in as little as 3 minutes with a no-obligation cash offer.
Estimated market value
$403,700



