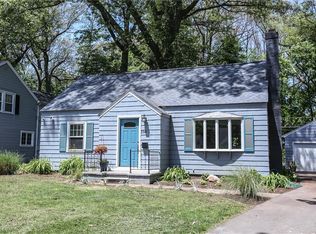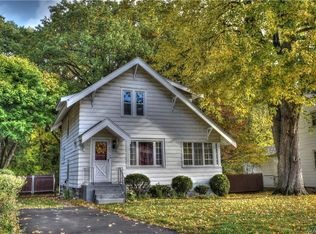**ALL THE BIG TICKET ITEMS ARE DONE**Tear Off Roof (1st Layer), Furnace, Kitchen, Bathroom, NEST Thermostat/Smoke detector/CO2 alarm ALL NEW 16. Water Heater 15. Maintenance Free Vinyl Siding, Glass Block Windows & PELLA Replacement Windows Too! OPEN LAYOUT Includes: Cherry Kitchen w/ GRANITE COUNTERS & Stainless Steel Appliances, Big & Bright Dining Area, Living Room, Powder Room & FIRST FLOOR BEDROOM w/ NEW HARDWOOD FLOORS! 2nd Floor Has An Office Area w/ A Wall Of Closets, NEW FULL BATH w/ BRAND NEW Skylight, 2 Bedrooms & 2 Extra Deep Closets! Laundry Room & Tons Of Storage In The DRY BASEMENT. Sliding Glass Door To The 2 Tier Deck In The Private Back Yard! Concrete Driveway, Garage w/ Floor Drain & Tandem Door To The Back. Garage Addition CAN BE ANYTHING w/ NEW Metal Roof, Epoxy Floors & Vinyl Replacement Windows. All Walking Distance To Durand Eastman Park & The Lake. **PLUS IT HAS GREENLIGHT**
This property is off market, which means it's not currently listed for sale or rent on Zillow. This may be different from what's available on other websites or public sources.

