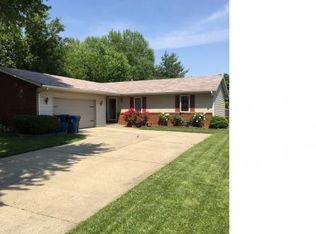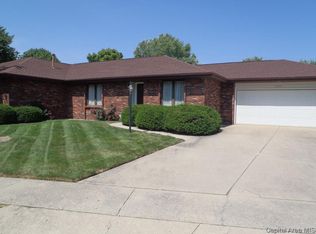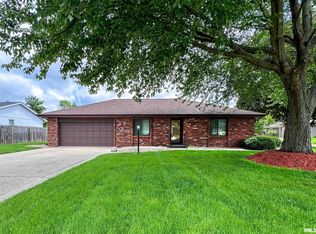Closed
Listing Provided by:
Jonathan Minerick 888-400-2513,
HomeCoin.com
Bought with: Zdefault Office
$275,000
112 Exeter Ct, Springfield, IL 62704
3beds
3,060sqft
Single Family Residence
Built in 1984
0.25 Acres Lot
$289,400 Zestimate®
$90/sqft
$2,032 Estimated rent
Home value
$289,400
$263,000 - $318,000
$2,032/mo
Zestimate® history
Loading...
Owner options
Explore your selling options
What's special
This beautiful ranch offers 3 beds & 2 baths with a main floor laundry located on a quiet Cul-De-Sac near west side shopping and dining. The main level welcomes through an inviting foyer that opens to a spacious living room with a cozy fireplace. Kitchen and bathroom updates along with new luxury vinyl plank floors (2023) throughout make this home your perfect new home. The updated eat-in kitchen has trendy cabinets with stainless steel appliances. You will love to cook and entertain in a kitchen that walks out to a deck and Gazebo overlooking a large fenced backyard. The fully fenced backyard is perfect for relaxing and entertaining and comes with a lofted 12’x 16’ garden/storage shed. New Heat Pump and A/C in 2021, new windows in 2024, and new 3 panel sliding glass door in 2024. Be ready for a relaxing fall in your new home! COOL: 14 SEER+
Zillow last checked: 8 hours ago
Listing updated: April 28, 2025 at 06:33pm
Listing Provided by:
Jonathan Minerick 888-400-2513,
HomeCoin.com
Bought with:
Default Zmember
Zdefault Office
Source: MARIS,MLS#: 24051352 Originating MLS: Regional MLS
Originating MLS: Regional MLS
Facts & features
Interior
Bedrooms & bathrooms
- Bedrooms: 3
- Bathrooms: 2
- Full bathrooms: 2
- Main level bathrooms: 2
- Main level bedrooms: 3
Bedroom
- Features: Floor Covering: Luxury Vinyl Plank, Wall Covering: Some
- Level: Main
- Area: 196
- Dimensions: 14x14
Bedroom
- Features: Floor Covering: Luxury Vinyl Plank, Wall Covering: Some
- Level: Main
- Area: 154
- Dimensions: 14x11
Bedroom
- Features: Floor Covering: Luxury Vinyl Plank, Wall Covering: Some
- Level: Main
- Area: 110
- Dimensions: 11x10
Bathroom
- Features: Floor Covering: Vinyl, Wall Covering: None
- Level: Main
- Area: 45
- Dimensions: 9x5
Family room
- Features: Floor Covering: Carpeting, Wall Covering: None
- Level: Lower
- Area: 336
- Dimensions: 24x14
Kitchen
- Features: Floor Covering: Luxury Vinyl Plank, Wall Covering: Some
- Level: Main
- Area: 231
- Dimensions: 21x11
Laundry
- Features: Floor Covering: Luxury Vinyl Plank, Wall Covering: None
- Level: Main
- Area: 27
- Dimensions: 9x3
Living room
- Features: Floor Covering: Luxury Vinyl Plank, Wall Covering: Some
- Level: Main
- Area: 280
- Dimensions: 20x14
Office
- Features: Floor Covering: Laminate, Wall Covering: None
- Level: Lower
- Area: 150
- Dimensions: 15x10
Heating
- Heat Pump, Electric
Cooling
- Ceiling Fan(s), Central Air, Electric, Heat Pump
Appliances
- Included: Electric Water Heater, Dishwasher, Microwave, Electric Range, Electric Oven
Features
- Eat-in Kitchen, Kitchen/Dining Room Combo, High Speed Internet
- Doors: Panel Door(s), Sliding Doors
- Windows: Window Treatments, Insulated Windows
- Basement: Full,Partially Finished,Concrete,Sump Pump
- Number of fireplaces: 1
- Fireplace features: Recreation Room, Wood Burning, Living Room
Interior area
- Total structure area: 3,060
- Total interior livable area: 3,060 sqft
- Finished area above ground: 1,530
- Finished area below ground: 503
Property
Parking
- Total spaces: 2
- Parking features: Additional Parking, Attached, Garage
- Attached garage spaces: 2
Features
- Levels: One
- Patio & porch: Deck
Lot
- Size: 0.25 Acres
- Dimensions: 158 x 70
- Features: Cul-De-Sac, Level
Details
- Additional structures: Gazebo, Shed(s)
- Parcel number: 1431.0134006
- Special conditions: Standard
Construction
Type & style
- Home type: SingleFamily
- Architectural style: Other,Traditional
- Property subtype: Single Family Residence
Materials
- Brick, Wood Siding, Cedar, Frame
Condition
- Year built: 1984
Utilities & green energy
- Sewer: Public Sewer
- Water: Public
- Utilities for property: Underground Utilities
Green energy
- Energy efficient items: HVAC
Community & neighborhood
Security
- Security features: Security System Owned, Smoke Detector(s)
Location
- Region: Springfield
- Subdivision: Pasfield Park West
Other
Other facts
- Listing terms: Cash,Conventional,Other
- Ownership: Private
- Road surface type: Concrete
Price history
| Date | Event | Price |
|---|---|---|
| 10/11/2024 | Sold | $275,000-8%$90/sqft |
Source: | ||
| 9/14/2024 | Pending sale | $299,000$98/sqft |
Source: | ||
| 8/19/2024 | Listed for sale | $299,000+121.5%$98/sqft |
Source: | ||
| 12/2/2005 | Sold | $135,000$44/sqft |
Source: Public Record | ||
Public tax history
| Year | Property taxes | Tax assessment |
|---|---|---|
| 2024 | $4,643 +5.1% | $61,276 +9.5% |
| 2023 | $4,418 +5.6% | $55,970 +6.2% |
| 2022 | $4,184 +3.9% | $52,695 +3.9% |
Find assessor info on the county website
Neighborhood: 62704
Nearby schools
GreatSchools rating
- 3/10Dubois Elementary SchoolGrades: K-5Distance: 1.6 mi
- 2/10U S Grant Middle SchoolGrades: 6-8Distance: 1 mi
- 7/10Springfield High SchoolGrades: 9-12Distance: 2.2 mi
Schools provided by the listing agent
- Elementary: Springfield Dist 186
- Middle: Springfield Dist 186
- High: Springfield
Source: MARIS. This data may not be complete. We recommend contacting the local school district to confirm school assignments for this home.

Get pre-qualified for a loan
At Zillow Home Loans, we can pre-qualify you in as little as 5 minutes with no impact to your credit score.An equal housing lender. NMLS #10287.


