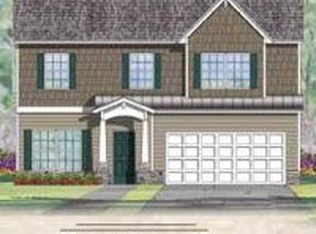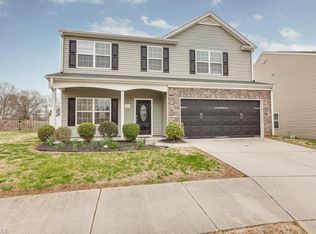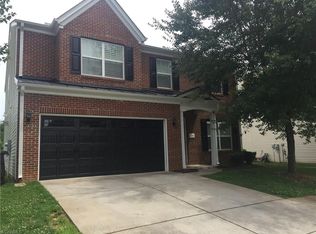Sold for $330,000 on 04/24/25
$330,000
112 Everidge Rd, Winston Salem, NC 27103
5beds
2,755sqft
Stick/Site Built, Residential, Single Family Residence
Built in 2008
0.18 Acres Lot
$337,300 Zestimate®
$--/sqft
$2,755 Estimated rent
Home value
$337,300
$320,000 - $354,000
$2,755/mo
Zestimate® history
Loading...
Owner options
Explore your selling options
What's special
Now offering a $5,000 credit towards window restoration. Welcome to this truly impressive 5-bed, 3.5 bath home, where space & comfort meet in every corner! With exceptionally large bedrooms, this home is perfect for those who need room to spread out. It features three expansive living spaces, including a formal dining room, a cozy living room, & a massive loft upstairs—ideal for entertaining, relaxing, or creating your dream home office. The oversized primary bedroom is conveniently located on the main level, offering a peaceful retreat. The entire home has been freshly repainted (excluding the primary bedroom) & boasts brand-new carpet throughout, giving it a fresh, modern feel. Set on a fantastic, fully fenced lot, this home includes a two-car garage & a one-year-old tankless gas water heater for added efficiency. You'll also appreciate the two pantry closets, providing ample storage space. Please also note that the house has many ADA features noted in agent only remarks.
Zillow last checked: 8 hours ago
Listing updated: May 06, 2025 at 10:06pm
Listed by:
Katie Trenerowski 801-836-2991,
Berkshire Hathaway HomeServices Carolinas Realty
Bought with:
Marshall Casselman, 272239
eXp Realty
Source: Triad MLS,MLS#: 1171058 Originating MLS: Winston-Salem
Originating MLS: Winston-Salem
Facts & features
Interior
Bedrooms & bathrooms
- Bedrooms: 5
- Bathrooms: 4
- Full bathrooms: 3
- 1/2 bathrooms: 1
- Main level bathrooms: 2
Primary bedroom
- Level: Main
- Dimensions: 16.08 x 14.92
Bedroom 2
- Level: Second
- Dimensions: 12.42 x 15.08
Bedroom 3
- Level: Second
- Dimensions: 12.42 x 12.92
Bedroom 4
- Level: Second
- Dimensions: 13.92 x 17
Dining room
- Level: Main
- Dimensions: 11.25 x 10
Kitchen
- Level: Main
- Dimensions: 11.83 x 10.42
Laundry
- Level: Main
- Dimensions: 6.92 x 7.42
Living room
- Level: Main
- Dimensions: 15.17 x 15.08
Loft
- Level: Second
- Dimensions: 12.25 x 25.67
Heating
- Forced Air, Natural Gas
Cooling
- Central Air
Appliances
- Included: Microwave, Dishwasher, Free-Standing Range, Cooktop, Gas Water Heater, Tankless Water Heater
- Laundry: Dryer Connection, Main Level, Washer Hookup
Features
- Ceiling Fan(s), Dead Bolt(s), Pantry
- Flooring: Carpet
- Has basement: No
- Attic: Pull Down Stairs
- Has fireplace: No
Interior area
- Total structure area: 2,755
- Total interior livable area: 2,755 sqft
- Finished area above ground: 2,755
Property
Parking
- Total spaces: 2
- Parking features: Driveway, Garage, Garage Door Opener, Garage Faces Front
- Garage spaces: 2
- Has uncovered spaces: Yes
Features
- Levels: Two
- Stories: 2
- Patio & porch: Porch
- Exterior features: Garden
- Pool features: None
- Fencing: Fenced
Lot
- Size: 0.18 Acres
- Dimensions: 51 x 120
- Features: Level, Not in Flood Zone, Flat
Details
- Parcel number: 6813164862
- Zoning: RS9
- Special conditions: Owner Sale
Construction
Type & style
- Home type: SingleFamily
- Property subtype: Stick/Site Built, Residential, Single Family Residence
Materials
- Brick, Vinyl Siding
- Foundation: Slab
Condition
- Year built: 2008
Utilities & green energy
- Sewer: Public Sewer
- Water: Public
Community & neighborhood
Location
- Region: Winston Salem
- Subdivision: Griffith Park
HOA & financial
HOA
- Has HOA: Yes
- HOA fee: $23 monthly
Other
Other facts
- Listing agreement: Exclusive Right To Sell
Price history
| Date | Event | Price |
|---|---|---|
| 6/18/2025 | Listing removed | $2,499$1/sqft |
Source: Zillow Rentals Report a problem | ||
| 5/8/2025 | Price change | $2,499+8.7%$1/sqft |
Source: Zillow Rentals Report a problem | ||
| 5/7/2025 | Listed for rent | $2,299$1/sqft |
Source: Zillow Rentals Report a problem | ||
| 4/24/2025 | Sold | $330,000-7% |
Source: | ||
| 4/3/2025 | Pending sale | $355,000 |
Source: | ||
Public tax history
| Year | Property taxes | Tax assessment |
|---|---|---|
| 2025 | $3,809 +17.8% | $345,600 +49.9% |
| 2024 | $3,233 +4.8% | $230,500 |
| 2023 | $3,086 +1.9% | $230,500 |
Find assessor info on the county website
Neighborhood: 27103
Nearby schools
GreatSchools rating
- 4/10Ward ElementaryGrades: PK-5Distance: 1.7 mi
- 4/10Clemmons MiddleGrades: 6-8Distance: 1.7 mi
- 3/10Parkland HighGrades: 9-12Distance: 3.4 mi
Schools provided by the listing agent
- Elementary: Ward
- Middle: Clemmons
- High: Parkland
Source: Triad MLS. This data may not be complete. We recommend contacting the local school district to confirm school assignments for this home.
Get a cash offer in 3 minutes
Find out how much your home could sell for in as little as 3 minutes with a no-obligation cash offer.
Estimated market value
$337,300
Get a cash offer in 3 minutes
Find out how much your home could sell for in as little as 3 minutes with a no-obligation cash offer.
Estimated market value
$337,300


