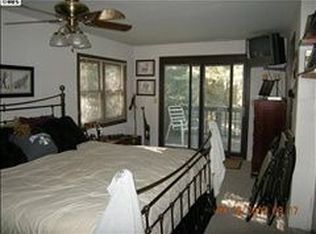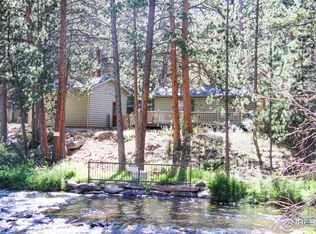Sold for $645,000 on 04/30/24
$645,000
112 Evergreen Point Rd, Drake, CO 80515
3beds
1,973sqft
Residential-Detached, Residential
Built in 1954
9,566 Square Feet Lot
$731,700 Zestimate®
$327/sqft
$2,303 Estimated rent
Home value
$731,700
$666,000 - $798,000
$2,303/mo
Zestimate® history
Loading...
Owner options
Explore your selling options
What's special
Discover this exceptional property in the sought-after Evergreen Point community, just a stone's throw away from vibrant Estes Park! This captivating mountain-view residence spans nearly 2,000 finished square feet and is ideally positioned opposite the river. It features three well-appointed bedrooms and three modern bathrooms, ensuring comfort throughout the seasons. Experience culinary delight in the sizeable eat-in kitchen adorned with elegant granite countertops, which leads into a cozy family room with a pellet stove for those brisk winter nights. The home is equipped with comprehensive heating systems, including forced air heating on both levels and dedicated electric heating in the master suite for personalized comfort. Health-conscious residents will appreciate the radon mitigation system and newly installed septic system, ensuring a safe and healthy living environment. Don't miss this incredible opportunity to live in proximity to the charm and amenities of Estes Park!
Zillow last checked: 8 hours ago
Listing updated: August 02, 2024 at 06:49am
Listed by:
Dan Graves 970-900-2055,
RTown Real Estate
Bought with:
Dan Derman
KW Realty NoCo-Estes
Source: IRES,MLS#: 1001162
Facts & features
Interior
Bedrooms & bathrooms
- Bedrooms: 3
- Bathrooms: 3
- 3/4 bathrooms: 2
- 1/2 bathrooms: 1
- Main level bedrooms: 2
Primary bedroom
- Area: 132
- Dimensions: 11 x 12
Bedroom 2
- Area: 121
- Dimensions: 11 x 11
Bedroom 3
- Area: 180
- Dimensions: 15 x 12
Kitchen
- Area: 176
- Dimensions: 22 x 8
Heating
- Forced Air, Space Heater, Pellet Stove
Cooling
- Ceiling Fan(s)
Appliances
- Included: Electric Range/Oven, Dishwasher, Refrigerator, Washer, Dryer, Microwave
- Laundry: Washer/Dryer Hookups
Features
- Study Area, Satellite Avail, High Speed Internet, Eat-in Kitchen, Open Floorplan, Walk-In Closet(s), Open Floor Plan, Walk-in Closet
- Flooring: Carpet, Vinyl
- Windows: Window Coverings
- Basement: Walk-Out Access
Interior area
- Total structure area: 1,973
- Total interior livable area: 1,973 sqft
- Finished area above ground: 1,080
- Finished area below ground: 893
Property
Parking
- Details: Garage Type: None
Features
- Stories: 1
- Patio & porch: Deck
- Has view: Yes
- View description: Hills, Water
- Has water view: Yes
- Water view: Water
- Waterfront features: Abuts Stream/Creek/River
Lot
- Size: 9,566 sqft
- Features: Water Rights Included, Wooded, Rock Outcropping, Abuts Private Open Space
Details
- Additional structures: Workshop, Storage, Outbuilding
- Parcel number: R0553646
- Zoning: RR2
- Special conditions: Private Owner
Construction
Type & style
- Home type: SingleFamily
- Architectural style: Ranch
- Property subtype: Residential-Detached, Residential
Materials
- Wood/Frame, Brick
- Roof: Composition
Condition
- Not New, Previously Owned
- New construction: No
- Year built: 1954
Utilities & green energy
- Electric: Electric, Xcel Energy
- Sewer: Septic
- Water: Well, Well
- Utilities for property: Electricity Available, Propane
Community & neighborhood
Community
- Community features: Park
Location
- Region: Drake
- Subdivision: Evergreen Point
HOA & financial
HOA
- Has HOA: Yes
- HOA fee: $150 annually
Other
Other facts
- Has irrigation water rights: Yes
- Listing terms: Cash,Conventional,VA Loan
- Road surface type: Dirt
Price history
| Date | Event | Price |
|---|---|---|
| 4/30/2024 | Sold | $645,000-5.1%$327/sqft |
Source: | ||
| 3/27/2024 | Pending sale | $679,500$344/sqft |
Source: | ||
| 2/29/2024 | Price change | $679,500-2.2%$344/sqft |
Source: | ||
| 1/31/2024 | Price change | $695,000-0.7%$352/sqft |
Source: | ||
| 1/6/2024 | Listed for sale | $700,000+57.3%$355/sqft |
Source: | ||
Public tax history
| Year | Property taxes | Tax assessment |
|---|---|---|
| 2024 | $3,073 +3.7% | $47,825 -1% |
| 2023 | $2,964 -2.6% | $48,289 +19.8% |
| 2022 | $3,043 +40.4% | $40,303 -2.8% |
Find assessor info on the county website
Neighborhood: 80515
Nearby schools
GreatSchools rating
- 4/10Estes Park K-5 SchoolGrades: PK-5Distance: 1.3 mi
- 6/10Estes Park Middle SchoolGrades: 6-8Distance: 1.3 mi
- 4/10Estes Park High SchoolGrades: 9-12Distance: 1.2 mi
Schools provided by the listing agent
- Elementary: Estes Park
- Middle: Estes Park
- High: Estes Park
Source: IRES. This data may not be complete. We recommend contacting the local school district to confirm school assignments for this home.

Get pre-qualified for a loan
At Zillow Home Loans, we can pre-qualify you in as little as 5 minutes with no impact to your credit score.An equal housing lender. NMLS #10287.

