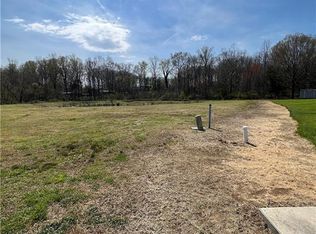Sold for $380,000 on 11/07/25
$380,000
112 Emerald Ct, Trinity, NC 27370
3beds
2,166sqft
Stick/Site Built, Residential, Single Family Residence
Built in 2024
0.24 Acres Lot
$380,300 Zestimate®
$--/sqft
$2,254 Estimated rent
Home value
$380,300
$350,000 - $415,000
$2,254/mo
Zestimate® history
Loading...
Owner options
Explore your selling options
What's special
Experience modern living at its finest in this stunning newer home, ideally located on a quiet cul-de-sac in Trinity. Spanning over 2,100 finished square feet, this thoughtfully designed 3-bedroom residence—with a versatile bonus room—offers exceptional comfort and flexibility. The open, split-bedroom layout provides both privacy and flow, while the kitchen impresses with a large island, stainless steel appliances, tiled backsplash, and elegant countertops—perfect for cooking and entertaining alike. Unwind in the serene primary suite, featuring a spa-like bath with a double vanity, oversized walk-in closet, luxurious walk-in shower, and a separate soaking tub. Enjoy a spacious laundry room with utility sink, walk-in attic for additional storage, and an oversized two-car garage. Enjoy peaceful mornings and evenings on the charming covered front porch. This home truly has it all—style, space, and location!
Zillow last checked: 8 hours ago
Listing updated: November 10, 2025 at 02:07am
Listed by:
Lance Jenkins 336-488-3911,
Oak & Elm Realty Group LLC
Bought with:
Tonya Driggers, 320083
All About You Realty Team
Source: Triad MLS,MLS#: 1188274 Originating MLS: Winston-Salem
Originating MLS: Winston-Salem
Facts & features
Interior
Bedrooms & bathrooms
- Bedrooms: 3
- Bathrooms: 3
- Full bathrooms: 2
- 1/2 bathrooms: 1
- Main level bathrooms: 3
Primary bedroom
- Level: Main
- Dimensions: 14.67 x 13
Bedroom 2
- Level: Main
- Dimensions: 11.92 x 11
Bedroom 3
- Level: Main
- Dimensions: 12.33 x 11.92
Bonus room
- Level: Upper
- Dimensions: 23 x 14.08
Kitchen
- Level: Main
- Dimensions: 14.83 x 9.17
Laundry
- Level: Main
- Dimensions: 8.25 x 8.17
Living room
- Level: Main
- Dimensions: 14.83 x 14
Heating
- Heat Pump, Electric
Cooling
- Central Air
Appliances
- Included: Microwave, Dishwasher, Free-Standing Range, Electric Water Heater
- Laundry: Dryer Connection, Main Level, Washer Hookup
Features
- Ceiling Fan(s), Kitchen Island, Solid Surface Counter
- Flooring: Vinyl
- Has basement: No
- Has fireplace: No
Interior area
- Total structure area: 2,166
- Total interior livable area: 2,166 sqft
- Finished area above ground: 2,166
Property
Parking
- Total spaces: 2
- Parking features: Driveway, Garage, Attached
- Attached garage spaces: 2
- Has uncovered spaces: Yes
Features
- Levels: One
- Stories: 1
- Pool features: None
Lot
- Size: 0.24 Acres
Details
- Parcel number: 7726480937
- Zoning: R-15
- Special conditions: Owner Sale
Construction
Type & style
- Home type: SingleFamily
- Property subtype: Stick/Site Built, Residential, Single Family Residence
Materials
- Brick, Vinyl Siding
- Foundation: Slab
Condition
- Year built: 2024
Utilities & green energy
- Sewer: Public Sewer
- Water: Public
Community & neighborhood
Location
- Region: Trinity
- Subdivision: Royal Pines
HOA & financial
HOA
- Has HOA: Yes
- HOA fee: $55 monthly
Other
Other facts
- Listing agreement: Exclusive Right To Sell
- Listing terms: Cash,Conventional,FHA,VA Loan
Price history
| Date | Event | Price |
|---|---|---|
| 11/7/2025 | Sold | $380,000-4.8% |
Source: | ||
| 9/9/2025 | Pending sale | $399,000 |
Source: | ||
| 7/31/2025 | Price change | $399,000-1.5% |
Source: | ||
| 7/18/2025 | Listed for sale | $405,000 |
Source: | ||
| 7/18/2025 | Listing removed | $405,000 |
Source: | ||
Public tax history
| Year | Property taxes | Tax assessment |
|---|---|---|
| 2024 | $495 -24.7% | $48,000 |
| 2023 | $657 +73.1% | $48,000 +50% |
| 2022 | $379 | $32,000 |
Find assessor info on the county website
Neighborhood: 27370
Nearby schools
GreatSchools rating
- 6/10John R Lawrence ElementaryGrades: K-5Distance: 2.1 mi
- 3/10Wheatmore Middle SchoolGrades: 6-8Distance: 2.2 mi
- 7/10Wheatmore HighGrades: 9-12Distance: 4.8 mi
Get a cash offer in 3 minutes
Find out how much your home could sell for in as little as 3 minutes with a no-obligation cash offer.
Estimated market value
$380,300
Get a cash offer in 3 minutes
Find out how much your home could sell for in as little as 3 minutes with a no-obligation cash offer.
Estimated market value
$380,300

