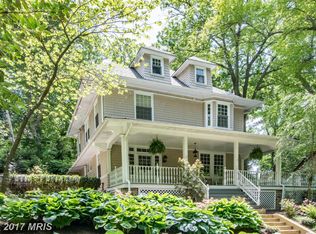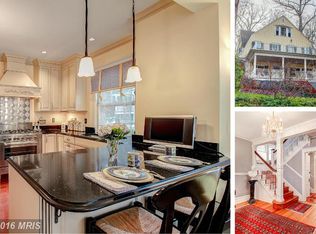Sold for $650,000
$650,000
112 Elmhurst Rd, Baltimore, MD 21210
8beds
5,154sqft
Single Family Residence
Built in 1907
0.32 Acres Lot
$1,096,800 Zestimate®
$126/sqft
$5,039 Estimated rent
Home value
$1,096,800
$910,000 - $1.32M
$5,039/mo
Zestimate® history
Loading...
Owner options
Explore your selling options
What's special
Welcome to this timeless gem built in 1907 that seamlessly will blend classic charm with your added modern conveniences. Nestled on a generous 0.32-acre private lot, this residence boasts an impressive 8 Bedrooms, 5 Baths with 5,154 square feet of finished living space plus 2,028 sq ft in the basement, offering endless possibilities for your customization and design. Discover your blank canvas to create a world of elegance, where hardwood floors, custom moldings, fireplaces and multiple living levels will provide an inviting atmosphere with plenty of room for everyday living, family gatherings and entertaining. The multiple sunroom/conservatories and enclosed balcony/porches on each level provide plenty of space to retreat to relax and unwind. The kitchen awaits your vision/design to include the formal butlers pantry ! The interior layout is thoughtfully designed, featuring additional stairways and ample storage, including cedar closets and walk-in spaces. The basement offers a walkout level with potential for additional rooms, half bath, and attached garage space. Situated at the end of a street, outside the property is adorned with charming neighborhood sidewalks and serene surroundings. This property is not just a home; it's a lifestyle. With its architectural elegance and spacious design, it presents a unique opportunity to create your dream residence in a coveted location. Don’t miss your chance to own this exquisite Colonial treasure! Great to renovate to move in or investment !
Zillow last checked: 8 hours ago
Listing updated: June 11, 2025 at 01:04am
Listed by:
Kristin Natarajan 410-350-1000,
Long & Foster Real Estate, Inc.,
Listing Team: The Home And Land Team
Bought with:
Karriem Hopwood, 667893
Corner House Realty
Source: Bright MLS,MLS#: MDBA2158360
Facts & features
Interior
Bedrooms & bathrooms
- Bedrooms: 8
- Bathrooms: 5
- Full bathrooms: 3
- 1/2 bathrooms: 2
- Main level bathrooms: 1
Primary bedroom
- Level: Upper
Bedroom 1
- Level: Upper
Bedroom 2
- Level: Upper
Bedroom 3
- Level: Upper
Bedroom 4
- Level: Upper
Bedroom 5
- Level: Upper
Bedroom 6
- Level: Upper
Bathroom 1
- Level: Upper
Bathroom 2
- Level: Upper
Bathroom 3
- Level: Upper
Other
- Level: Upper
Other
- Level: Upper
Dining room
- Level: Main
Foyer
- Level: Main
Half bath
- Level: Main
Half bath
- Level: Lower
Kitchen
- Level: Main
Laundry
- Level: Lower
Library
- Level: Main
Living room
- Level: Main
Office
- Level: Upper
Other
- Level: Main
Storage room
- Level: Lower
Other
- Level: Main
Heating
- Radiator, Natural Gas
Cooling
- Central Air, Zoned, Electric
Appliances
- Included: Gas Water Heater
- Laundry: Laundry Room
Features
- Additional Stairway, Breakfast Area, Cedar Closet(s), Crown Molding, Formal/Separate Dining Room, Kitchen - Table Space, Walk-In Closet(s), 9'+ Ceilings
- Flooring: Hardwood, Wood
- Basement: Walk-Out Access,Space For Rooms,Rough Bath Plumb,Interior Entry,Garage Access
- Number of fireplaces: 3
- Fireplace features: Glass Doors, Mantel(s)
Interior area
- Total structure area: 7,182
- Total interior livable area: 5,154 sqft
- Finished area above ground: 5,154
- Finished area below ground: 0
Property
Parking
- Total spaces: 1
- Parking features: Inside Entrance, Garage Faces Rear, Basement, On Street, Attached
- Attached garage spaces: 1
- Has uncovered spaces: Yes
Accessibility
- Accessibility features: Other
Features
- Levels: Four
- Stories: 4
- Patio & porch: Porch
- Exterior features: Sidewalks, Balcony
- Pool features: None
Lot
- Size: 0.32 Acres
Details
- Additional structures: Above Grade, Below Grade
- Parcel number: 0327164906 021
- Zoning: R-1-D
- Special conditions: Standard
Construction
Type & style
- Home type: SingleFamily
- Architectural style: Colonial
- Property subtype: Single Family Residence
Materials
- Stucco
- Foundation: Stone, Block
- Roof: Slate
Condition
- New construction: No
- Year built: 1907
Utilities & green energy
- Sewer: Public Sewer
- Water: Public
- Utilities for property: Natural Gas Available
Community & neighborhood
Location
- Region: Baltimore
- Subdivision: Roland Park
- Municipality: Baltimore City
Other
Other facts
- Listing agreement: Exclusive Right To Sell
- Listing terms: Cash,Conventional
- Ownership: Fee Simple
Price history
| Date | Event | Price |
|---|---|---|
| 6/9/2025 | Sold | $650,000+0%$126/sqft |
Source: | ||
| 5/10/2025 | Listing removed | $649,900$126/sqft |
Source: | ||
| 4/11/2025 | Listed for sale | $649,900$126/sqft |
Source: | ||
| 3/18/2025 | Pending sale | $649,900$126/sqft |
Source: | ||
| 3/7/2025 | Listed for sale | $649,900$126/sqft |
Source: | ||
Public tax history
| Year | Property taxes | Tax assessment |
|---|---|---|
| 2025 | -- | $743,167 +6.2% |
| 2024 | $16,513 | $699,700 |
| 2023 | $16,513 | $699,700 |
Find assessor info on the county website
Neighborhood: Roland Park
Nearby schools
GreatSchools rating
- 7/10Roland Park Elementary/Middle SchoolGrades: PK-8Distance: 0.4 mi
- 5/10Western High SchoolGrades: 9-12Distance: 0.4 mi
- 10/10Baltimore Polytechnic InstituteGrades: 9-12Distance: 0.5 mi
Schools provided by the listing agent
- District: Baltimore City Public Schools
Source: Bright MLS. This data may not be complete. We recommend contacting the local school district to confirm school assignments for this home.
Get a cash offer in 3 minutes
Find out how much your home could sell for in as little as 3 minutes with a no-obligation cash offer.
Estimated market value$1,096,800
Get a cash offer in 3 minutes
Find out how much your home could sell for in as little as 3 minutes with a no-obligation cash offer.
Estimated market value
$1,096,800

