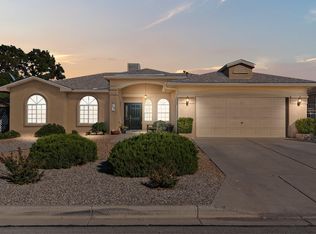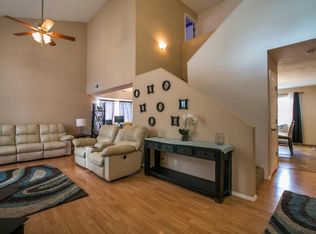Sold
Price Unknown
112 Elm Ct SE, Rio Rancho, NM 87124
4beds
1,879sqft
Single Family Residence
Built in 1995
10,454.4 Square Feet Lot
$363,700 Zestimate®
$--/sqft
$2,201 Estimated rent
Home value
$363,700
$331,000 - $400,000
$2,201/mo
Zestimate® history
Loading...
Owner options
Explore your selling options
What's special
Nestled in a quiet neighborhood, close to amenities yet away from hustle and bustle, this four-bedroom, two-bathroom home is a must see. The owner updated many items in the home between 8/21 and 5/22. A brand new furnace was just installed. Updated items include a new roof, kitchen remodel with new cabinets, sink, and countertops. Bathroom remodel includes a new bathtub, hardware and tile. New paint and flooring, ceiling fans, light fixtures, exterior doors, light switches, plugs and plates finish off the interior makeover. The 2-car garage was finished with sheetrock, insulation, texture, paint, door and opener. The floor was finished with acrylic paint that was professionally installed. This home includes a hardwired home security system with 4 exterior cameras. Poly pipes replaced.
Zillow last checked: 8 hours ago
Listing updated: April 10, 2025 at 03:06pm
Listed by:
Tyler J Muxworthy 505-307-4134,
Keller Williams Realty
Bought with:
Anthony Charles Ilfeld, 51592
Coldwell Banker Legacy
Source: SWMLS,MLS#: 1079453
Facts & features
Interior
Bedrooms & bathrooms
- Bedrooms: 4
- Bathrooms: 2
- Full bathrooms: 2
Primary bedroom
- Level: Main
- Area: 204
- Dimensions: 17 x 12
Bedroom 2
- Level: Main
- Area: 108
- Dimensions: 10.8 x 10
Bedroom 3
- Level: Main
- Area: 105
- Dimensions: 10.5 x 10
Bedroom 4
- Level: Main
- Area: 105
- Dimensions: 10 x 10.5
Kitchen
- Level: Main
- Area: 178.25
- Dimensions: 11.5 x 15.5
Living room
- Level: Main
- Area: 232
- Dimensions: 14.5 x 16
Heating
- Central, Forced Air, Natural Gas
Cooling
- Evaporative Cooling
Appliances
- Included: Dishwasher, Free-Standing Gas Range, Microwave
- Laundry: Washer Hookup, Electric Dryer Hookup, Gas Dryer Hookup
Features
- Ceiling Fan(s), Dual Sinks, Garden Tub/Roman Tub, High Speed Internet, Multiple Living Areas, Main Level Primary, Separate Shower, Walk-In Closet(s)
- Flooring: Carpet, Vinyl
- Windows: Clad, Double Pane Windows, Insulated Windows, Metal, Vinyl
- Has basement: No
- Has fireplace: No
Interior area
- Total structure area: 1,879
- Total interior livable area: 1,879 sqft
Property
Parking
- Total spaces: 2
- Parking features: Attached, Finished Garage, Garage, Garage Door Opener
- Attached garage spaces: 2
Features
- Levels: One
- Stories: 1
- Patio & porch: Covered, Patio
- Exterior features: Courtyard, Fence
- Fencing: Back Yard
- Has view: Yes
Lot
- Size: 10,454 sqft
- Features: Cul-De-Sac, Landscaped, Sprinklers Partial, Trees, Views
- Residential vegetation: Grassed
Details
- Parcel number: R039726
- Zoning description: R-1
Construction
Type & style
- Home type: SingleFamily
- Property subtype: Single Family Residence
Materials
- Frame, Stucco
- Roof: Shingle
Condition
- Resale
- New construction: No
- Year built: 1995
Utilities & green energy
- Sewer: Public Sewer
- Water: Public
- Utilities for property: Electricity Connected, Natural Gas Connected, Sewer Connected
Green energy
- Energy generation: None
Community & neighborhood
Location
- Region: Rio Rancho
Other
Other facts
- Listing terms: Cash,Conventional,FHA,VA Loan
- Road surface type: Paved
Price history
| Date | Event | Price |
|---|---|---|
| 4/10/2025 | Sold | -- |
Source: | ||
| 3/10/2025 | Pending sale | $374,900$200/sqft |
Source: | ||
| 3/7/2025 | Listed for sale | $374,900+1.4%$200/sqft |
Source: | ||
| 11/11/2024 | Listing removed | $369,900-1.3%$197/sqft |
Source: | ||
| 9/26/2024 | Listed for sale | $374,900$200/sqft |
Source: | ||
Public tax history
| Year | Property taxes | Tax assessment |
|---|---|---|
| 2025 | -- | $59,634 +3% |
| 2024 | $2,087 +2.6% | $57,897 +3% |
| 2023 | $2,033 +1.9% | $56,211 +3% |
Find assessor info on the county website
Neighborhood: High Resort
Nearby schools
GreatSchools rating
- 5/10Rio Rancho Elementary SchoolGrades: K-5Distance: 0.6 mi
- 7/10Rio Rancho Middle SchoolGrades: 6-8Distance: 2 mi
- 7/10Rio Rancho High SchoolGrades: 9-12Distance: 1 mi
Get a cash offer in 3 minutes
Find out how much your home could sell for in as little as 3 minutes with a no-obligation cash offer.
Estimated market value$363,700
Get a cash offer in 3 minutes
Find out how much your home could sell for in as little as 3 minutes with a no-obligation cash offer.
Estimated market value
$363,700

