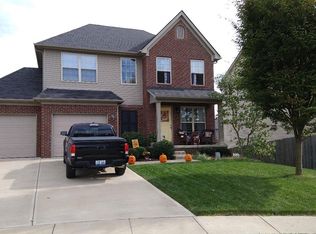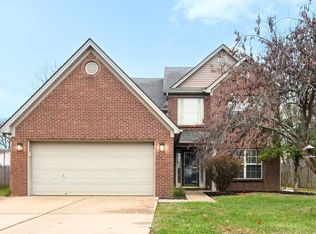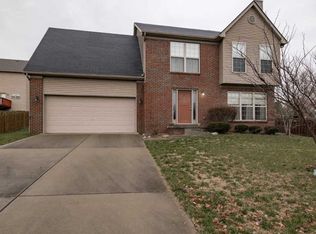Sold for $445,000 on 05/30/25
$445,000
112 Ellen Ct, Georgetown, KY 40324
4beds
3,673sqft
Single Family Residence
Built in 2005
0.29 Acres Lot
$447,300 Zestimate®
$121/sqft
$3,040 Estimated rent
Home value
$447,300
$398,000 - $501,000
$3,040/mo
Zestimate® history
Loading...
Owner options
Explore your selling options
What's special
Welcome home to this stunning two-story residence with a fully finished basement, perfectly situated on a peaceful cul-de-sac. This beautiful home includes four bedrooms, including a luxurious primary suite on the first floor complete with an ensuite bathroom featuring a massive garden tub, shower, double vanity, and spacious walk-in closet. The open-concept layout on the main floor seamlessly connects the kitchen and living room, offering wonderful views of the expansive backyard. Step outside to the expansive deck, ideal for entertaining family and friends. Upstairs, you'll find three additional bedrooms and a full bath, providing ample space for everyone. Make your way to the lower level to discover a completely finished basement, equipped with a full-sized wet bar and generous living space, perfect for hosting guests. There are two additional bonus rooms currently used as bedroom and a workout room currently. Step outside onto the patio and unwind in the hot tub, all while enjoying the privacy of the fenced-in backyard. This home truly has it all! Don't miss out on this exceptional opportunity—schedule your showing today!
Zillow last checked: 8 hours ago
Listing updated: November 26, 2025 at 11:05am
Listed by:
D Clay Hall 859-457-7000,
EXP Realty, LLC
Bought with:
Tara Stivers, 218258
Indigo & Co
Source: Imagine MLS,MLS#: 25006055
Facts & features
Interior
Bedrooms & bathrooms
- Bedrooms: 4
- Bathrooms: 4
- Full bathrooms: 3
- 1/2 bathrooms: 1
Heating
- Electric, Heat Pump, Zoned
Cooling
- Electric, Heat Pump, Zoned
Appliances
- Included: Dishwasher, Microwave, Refrigerator, Oven, Range
- Laundry: Electric Dryer Hookup, Main Level, Washer Hookup
Features
- Entrance Foyer, Eat-in Kitchen, Master Downstairs, Ceiling Fan(s)
- Flooring: Carpet, Hardwood, Tile, Vinyl
- Windows: Blinds, Screens
- Basement: Finished,Full,Walk-Out Access
- Has fireplace: Yes
- Fireplace features: Living Room, Wood Burning
Interior area
- Total structure area: 3,673
- Total interior livable area: 3,673 sqft
- Finished area above ground: 2,266
- Finished area below ground: 1,407
Property
Parking
- Parking features: Attached Garage, Garage Faces Front
- Has garage: Yes
Features
- Levels: One and One Half,Two
- Patio & porch: Deck, Patio, Porch
- Fencing: Chain Link,Wood
- Has view: Yes
- View description: Neighborhood
Lot
- Size: 0.29 Acres
Details
- Additional structures: Shed(s)
- Parcel number: 14040390.000
Construction
Type & style
- Home type: SingleFamily
- Property subtype: Single Family Residence
Materials
- Brick Veneer, Vinyl Siding
- Foundation: Concrete Perimeter
- Roof: Dimensional Style,Shingle
Condition
- New construction: No
- Year built: 2005
Utilities & green energy
- Sewer: Public Sewer
- Water: Public
- Utilities for property: Electricity Connected, Sewer Connected, Water Connected
Community & neighborhood
Location
- Region: Georgetown
- Subdivision: Bradford Place
Price history
| Date | Event | Price |
|---|---|---|
| 5/30/2025 | Sold | $445,000+1.2%$121/sqft |
Source: | ||
| 5/15/2025 | Pending sale | $439,900$120/sqft |
Source: | ||
| 5/7/2025 | Contingent | $439,900$120/sqft |
Source: | ||
| 5/3/2025 | Listed for sale | $439,900$120/sqft |
Source: | ||
| 4/3/2025 | Contingent | $439,900$120/sqft |
Source: | ||
Public tax history
| Year | Property taxes | Tax assessment |
|---|---|---|
| 2022 | $3,037 +48.1% | $350,000 +49.7% |
| 2021 | $2,050 +890.6% | $233,800 +13% |
| 2017 | $207 +53.8% | $206,994 |
Find assessor info on the county website
Neighborhood: 40324
Nearby schools
GreatSchools rating
- 4/10Southern Elementary SchoolGrades: K-5Distance: 1 mi
- 4/10Georgetown Middle SchoolGrades: 6-8Distance: 0.9 mi
- 6/10Scott County High SchoolGrades: 9-12Distance: 2.4 mi
Schools provided by the listing agent
- Elementary: Southern
- Middle: Georgetown
- High: Great Crossing
Source: Imagine MLS. This data may not be complete. We recommend contacting the local school district to confirm school assignments for this home.

Get pre-qualified for a loan
At Zillow Home Loans, we can pre-qualify you in as little as 5 minutes with no impact to your credit score.An equal housing lender. NMLS #10287.


