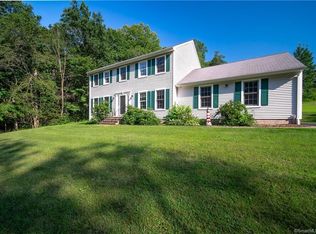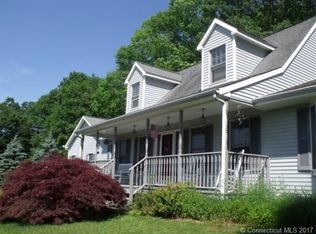Sold for $380,000 on 08/14/23
$380,000
112 Elizabeth Lane, Middletown, CT 06457
3beds
1,485sqft
Single Family Residence
Built in 1999
1.2 Acres Lot
$446,500 Zestimate®
$256/sqft
$2,849 Estimated rent
Home value
$446,500
$424,000 - $469,000
$2,849/mo
Zestimate® history
Loading...
Owner options
Explore your selling options
What's special
Nicely maintained home with central air! This 3 bedroom home includes a 1st floor bedroom or office. The kitchen is spacious and has beautiful granite counters and under cabinet lighting. Plenty of counter space including a nook for a coffee or beverage bar. The kitchen is open to a large dining room with hardwood flooring. A large living room with a wood burning fireplace is at the front of the house. A full bath is on this floor as well. Upstairs you will find 2 expansive bedrooms and a full bath. The lower level is quite spacious and clean! Outside enjoy over an acre of land! A large deck is off the back of the house and steps down to a patio. A great area for outdoor entertaining! 2 car attached garage with pull down stairs to attic access. 4 year old water heater. Enjoy the farmland, rolling hills and quiet on this end of Middletown, close to all the conveniences but tucked into a sanctuary! Don't miss this special property! There is an area at the end of the street that includes some trails. Each homeowner pays $25 per year for insurance for this area.
Zillow last checked: 8 hours ago
Listing updated: August 14, 2023 at 01:13pm
Listed by:
Diana M. Brown 860-559-0638,
William Raveis Real Estate 860-633-0111
Bought with:
Norinne M. Byrne, RES.0791376
Calcagni Real Estate
Source: Smart MLS,MLS#: 170583096
Facts & features
Interior
Bedrooms & bathrooms
- Bedrooms: 3
- Bathrooms: 2
- Full bathrooms: 2
Bedroom
- Level: Upper
Bedroom
- Level: Main
Bedroom
- Level: Upper
Dining room
- Features: Hardwood Floor
- Level: Main
Kitchen
- Level: Main
Living room
- Features: Hardwood Floor
- Level: Main
Heating
- Forced Air, Oil
Cooling
- Ceiling Fan(s), Central Air
Appliances
- Included: Oven/Range, Microwave, Refrigerator, Dishwasher, Washer, Dryer, Water Heater
- Laundry: Lower Level
Features
- Open Floorplan
- Basement: Full,Unfinished
- Attic: Pull Down Stairs
- Number of fireplaces: 1
Interior area
- Total structure area: 1,485
- Total interior livable area: 1,485 sqft
- Finished area above ground: 1,485
Property
Parking
- Total spaces: 2
- Parking features: Attached, Garage Door Opener, Paved
- Attached garage spaces: 2
- Has uncovered spaces: Yes
Features
- Patio & porch: Deck, Patio
Lot
- Size: 1.20 Acres
- Features: Open Lot, Subdivided
Details
- Parcel number: 1016208
- Zoning: R-30
Construction
Type & style
- Home type: SingleFamily
- Architectural style: Cape Cod
- Property subtype: Single Family Residence
Materials
- Vinyl Siding
- Foundation: Concrete Perimeter
- Roof: Asphalt
Condition
- New construction: No
- Year built: 1999
Utilities & green energy
- Sewer: Public Sewer
- Water: Public
- Utilities for property: Cable Available
Community & neighborhood
Security
- Security features: Security System
Community
- Community features: Golf, Health Club, Library, Medical Facilities, Park, Private School(s)
Location
- Region: Middletown
Price history
| Date | Event | Price |
|---|---|---|
| 8/14/2023 | Sold | $380,000+8.6%$256/sqft |
Source: | ||
| 7/25/2023 | Pending sale | $349,900$236/sqft |
Source: | ||
| 7/20/2023 | Listed for sale | $349,900+52.1%$236/sqft |
Source: | ||
| 10/18/2019 | Sold | $230,000+0%$155/sqft |
Source: | ||
| 9/4/2019 | Pending sale | $229,900$155/sqft |
Source: Executive Real Estate Inc. #170226988 | ||
Public tax history
| Year | Property taxes | Tax assessment |
|---|---|---|
| 2025 | $8,627 +4.5% | $233,080 |
| 2024 | $8,254 +5.4% | $233,080 |
| 2023 | $7,834 +6.8% | $233,080 +31.1% |
Find assessor info on the county website
Neighborhood: 06457
Nearby schools
GreatSchools rating
- 2/10Bielefield SchoolGrades: PK-5Distance: 1.4 mi
- 4/10Beman Middle SchoolGrades: 7-8Distance: 1.8 mi
- 4/10Middletown High SchoolGrades: 9-12Distance: 4.8 mi
Schools provided by the listing agent
- Elementary: Bielefield
- High: Middletown
Source: Smart MLS. This data may not be complete. We recommend contacting the local school district to confirm school assignments for this home.

Get pre-qualified for a loan
At Zillow Home Loans, we can pre-qualify you in as little as 5 minutes with no impact to your credit score.An equal housing lender. NMLS #10287.
Sell for more on Zillow
Get a free Zillow Showcase℠ listing and you could sell for .
$446,500
2% more+ $8,930
With Zillow Showcase(estimated)
$455,430
