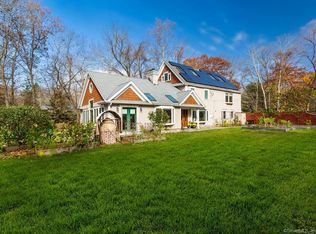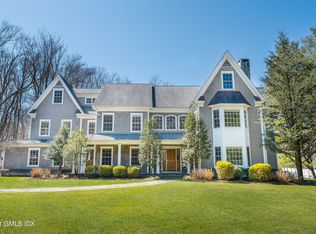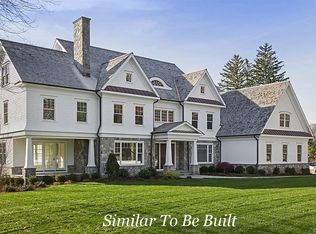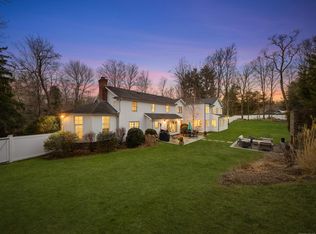Sold for $1,125,000 on 09/23/25
$1,125,000
112 Easton Road, Westport, CT 06880
3beds
1,792sqft
Single Family Residence
Built in 1850
1.21 Acres Lot
$1,137,200 Zestimate®
$628/sqft
$6,828 Estimated rent
Home value
$1,137,200
$1.02M - $1.26M
$6,828/mo
Zestimate® history
Loading...
Owner options
Explore your selling options
What's special
Quintessential Connecticut home! This charming antique colonial 3BR/2BA home plus guest cottage, is nestled across from the Aspetuck River nature preserve and only 10 minutes from downtown Westport. Built in 1850,a historic landmark known as the Aaron Burr Adams home, this property has been tastefully restored to have today's modern conveniences, while maintaining its rich history & character. Gorgeous wide plank floors & exposed beams throughout. Enter through the gardened back patio to find the window-lined, eat-in chefs kitchen leading to a charm-filled dining room adorned w/sconces & fireplace. Adjacent is a cozy den/tv room & a spacious sun-filled living room w/fireplace. First floor primary BR w/3 exposures, vaulted ceilings, & massive fireplace, plus large bathroom w/washer/dryer. Upstairs there are 2 additional sunny bedrooms w/views of the Aspetuck River & full bath. Sitting on over 1.2 acres, this large property is surrounded by mature trees, lovely gardens, and boasts a beautiful back lawn. The patio is perfect for entertaining & al fresco dining. Enjoy a book in the hammock, a cozy fire in the firepit, or head to the gorgeous Westport beaches for sun and sand. There are 2 additional structures on the property, a newly rebuilt 2-car garage w/electric charger & a studio/cottage w/breathtaking views of the Aspetuck River. The studio cottage (an extra 275 sqft not included in the 1792) has been recently renovated and includes a sleeping loft, full bath and kitchenett. In March 2025, this home received a Preservation Award from Westport Historic District. In 2022, owner installed a new cedar roof, new furnace, and new hot water heater, and had the exterior and interior painted thoughout. Cottage and garage structures were completely rebuilt and renovated in 2024. Landscaping design done by Daniel Nolan Designs (Daniel Nolan is author of bestselling book Dry Gardens).
Zillow last checked: 8 hours ago
Listing updated: September 23, 2025 at 09:12am
Listed by:
Kat L. Gibbon 678-517-8075,
Brown Harris Stevens 203-221-0666
Bought with:
Andy Kovlakas, RES.0825290
YellowBrick Real Estate LLC
Source: Smart MLS,MLS#: 24091409
Facts & features
Interior
Bedrooms & bathrooms
- Bedrooms: 3
- Bathrooms: 3
- Full bathrooms: 3
Primary bedroom
- Features: Vaulted Ceiling(s), Beamed Ceilings, Hardwood Floor
- Level: Main
Bedroom
- Features: Hardwood Floor
- Level: Upper
Bedroom
- Features: Hardwood Floor
- Level: Upper
Primary bathroom
- Level: Main
Bathroom
- Level: Upper
Bathroom
- Level: Other
Den
- Features: Hardwood Floor
- Level: Main
Dining room
- Features: Fireplace, Hardwood Floor
- Level: Main
Kitchen
- Features: Vaulted Ceiling(s), Breakfast Bar, Built-in Features, Dining Area
- Level: Main
Living room
- Features: Fireplace, Hardwood Floor, Wide Board Floor
- Level: Main
Other
- Features: Remodeled, Vaulted Ceiling(s), Wet Bar, Full Bath
- Level: Other
Heating
- Forced Air, Electric, Oil
Cooling
- Window Unit(s)
Appliances
- Included: Gas Cooktop, Oven, Microwave, Refrigerator, Dishwasher, Washer, Dryer, Electric Water Heater, Water Heater
- Laundry: Main Level
Features
- Basement: Crawl Space,Interior Entry,Concrete
- Attic: None
- Number of fireplaces: 3
Interior area
- Total structure area: 1,792
- Total interior livable area: 1,792 sqft
- Finished area above ground: 1,792
Property
Parking
- Total spaces: 2
- Parking features: Detached, Garage Door Opener
- Garage spaces: 2
Features
- Patio & porch: Patio
- Exterior features: Rain Gutters, Garden, Lighting, Stone Wall
- Has view: Yes
- View description: Water
- Has water view: Yes
- Water view: Water
- Waterfront features: Beach Access
Lot
- Size: 1.21 Acres
- Features: Few Trees, Wooded, Dry, Sloped, Landscaped
Details
- Additional structures: Guest House
- Parcel number: 415193
- Zoning: AAA
Construction
Type & style
- Home type: SingleFamily
- Architectural style: Colonial,Antique
- Property subtype: Single Family Residence
Materials
- Shingle Siding
- Foundation: Concrete Perimeter, Masonry
- Roof: Wood
Condition
- New construction: No
- Year built: 1850
Utilities & green energy
- Sewer: Septic Tank
- Water: Well
Community & neighborhood
Community
- Community features: Golf, Health Club, Library, Park, Playground, Near Public Transport, Shopping/Mall, Tennis Court(s)
Location
- Region: Westport
- Subdivision: Coleytown
Price history
| Date | Event | Price |
|---|---|---|
| 9/23/2025 | Sold | $1,125,000+2.4%$628/sqft |
Source: | ||
| 7/15/2025 | Pending sale | $1,099,000$613/sqft |
Source: | ||
| 6/21/2025 | Listed for sale | $1,099,000+17207.1%$613/sqft |
Source: | ||
| 1/2/2024 | Listing removed | $6,350$4/sqft |
Source: | ||
| 12/31/2023 | Listing removed | -- |
Source: Zillow Rentals | ||
Public tax history
| Year | Property taxes | Tax assessment |
|---|---|---|
| 2025 | $11,135 +6% | $590,400 +4.7% |
| 2024 | $10,504 +1.5% | $564,100 |
| 2023 | $10,351 +1.6% | $564,100 |
Find assessor info on the county website
Neighborhood: Coleytown
Nearby schools
GreatSchools rating
- 9/10Coleytown Elementary SchoolGrades: K-5Distance: 0.7 mi
- 9/10Coleytown Middle SchoolGrades: 6-8Distance: 0.6 mi
- 10/10Staples High SchoolGrades: 9-12Distance: 2.2 mi
Schools provided by the listing agent
- Elementary: Coleytown
- Middle: Coleytown
- High: Staples
Source: Smart MLS. This data may not be complete. We recommend contacting the local school district to confirm school assignments for this home.

Get pre-qualified for a loan
At Zillow Home Loans, we can pre-qualify you in as little as 5 minutes with no impact to your credit score.An equal housing lender. NMLS #10287.
Sell for more on Zillow
Get a free Zillow Showcase℠ listing and you could sell for .
$1,137,200
2% more+ $22,744
With Zillow Showcase(estimated)
$1,159,944


