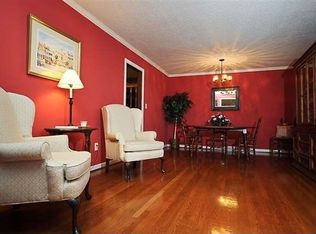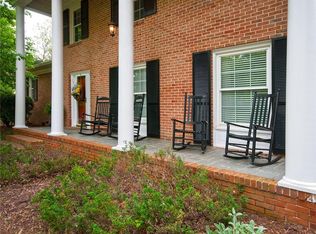This is a true gem just waiting to be discovered. This beautiful home just 10 minutes from Downtown Greenville, is located in a well established neighborhood on TWO lots providing you room to stretch out. When this home was renovated the owners added many upgraded features in the kitchen, the bedrooms and the master bath. They also created more storage than you would ever imagine. The third bedroom was turned into a very elaborate office space with built-in desk, bookcases and file cabinets. This can all be taken back out to create the third bedroom again. Several rooms were added during the renovation including a large den that has its own side entrance. This room includes a large safe with it's own closet and alarm system. A beautiful sunroom also added, overlooks the large backyard which has a beautiful rock patio and landscaping. This area needs a little TLC to bring this back to its glory days. To complete this great home they added a large 3 car garage that has a large storage room workshop area. This is a home is being sold "AS IS".
This property is off market, which means it's not currently listed for sale or rent on Zillow. This may be different from what's available on other websites or public sources.

