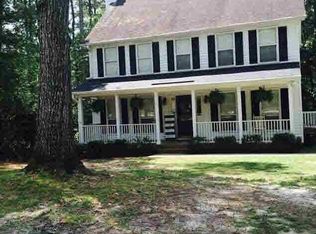Sold for $268,000
$268,000
112 Eagle Ridge Rd, Gaston, SC 29053
4beds
2,058sqft
SingleFamily
Built in 1992
0.55 Acres Lot
$299,100 Zestimate®
$130/sqft
$1,477 Estimated rent
Home value
$299,100
$284,000 - $314,000
$1,477/mo
Zestimate® history
Loading...
Owner options
Explore your selling options
What's special
This beautiful 4 bedroom 2 bath is move in ready. Perfect for entertaining, this open concept floor plan host gorgeous lighted built in bar/china cabinet with wine refrigerator and lots of cabinet space. The granite countertops and island range hood are many upgrades you will be excited to have as you entertain inside and outside! The sunroom is a perfect place to enjoy your coffee in the mornings and the deck host lots of potential for outside gatherings. The beautiful laminate flooring add the easy care free advantage to enjoy friends and fur babies without the worry of spills. Spend those chilly nights next to the wood burning fireplace. The Master Suite includes Plantation Shutters as well as a linen closet in the master bath. You will love having all the cabinet space conveniently located in the laundry room. Located at the Hidden Valley Golf Course Community, you will be pleased to know there are no HOA fees! This community is convenient to the USC campus, Fort Jackson and the Columbia Metropolitan Airport as well as Interstate I26. With 4 bedrooms the potential is endless. Art work and Mirror in Living area do not convey. 12 Month Home Warranty with American Home Shield. Welcome Home!
Facts & features
Interior
Bedrooms & bathrooms
- Bedrooms: 4
- Bathrooms: 2
- Full bathrooms: 2
- Main level bathrooms: 2
Heating
- Forced air, Heat pump, Electric
Cooling
- Central
Appliances
- Included: Dishwasher, Dryer, Freezer, Garbage disposal, Microwave, Refrigerator, Washer
- Laundry: Utility Room, Electric, Heated Space
Features
- Wet Bar, Built-Ins, Sun Room, Ceiling Fan
- Flooring: Laminate
- Attic: Pull Down Stairs, Storage
- Has fireplace: Yes
- Fireplace features: Wood Burning
Interior area
- Total interior livable area: 2,058 sqft
Property
Parking
- Total spaces: 6
- Parking features: Garage - Attached
Features
- Patio & porch: Deck, Front Porch
- Exterior features: Vinyl
- Fencing: Rear Only-Chain Link
Lot
- Size: 0.55 Acres
- Features: Sprinkler
Details
- Parcel number: 01002902009
Construction
Type & style
- Home type: SingleFamily
- Architectural style: Ranch
Condition
- Year built: 1992
Utilities & green energy
- Sewer: Septic Tank
- Water: Public
- Utilities for property: Cable Available
Community & neighborhood
Security
- Security features: Smoke Detector(s)
Location
- Region: Gaston
Other
Other facts
- WaterSource: Public
- Sewer: Septic Tank
- RoadSurfaceType: Paved
- Appliances: Dishwasher, Refrigerator, Disposal, Dryer, Washer, Wine Cooler, Freezer, Ice Maker, Microwave Built In, Stove Exhaust Vented Exte
- FireplaceYN: true
- Heating: Electric, Central, Heat Pump 1st Lvl
- ArchitecturalStyle: Ranch
- GarageYN: true
- InteriorFeatures: Wet Bar, Built-Ins, Sun Room, Ceiling Fan
- AttachedGarageYN: true
- HeatingYN: true
- Utilities: Cable Available
- PatioAndPorchFeatures: Deck, Front Porch
- CoolingYN: true
- FireplaceFeatures: Wood Burning
- FireplacesTotal: 1
- CurrentFinancing: Conventional, Cash, FHA-VA
- HomeWarrantyYN: True
- MainLevelBathrooms: 2
- Cooling: Central Air
- LaundryFeatures: Utility Room, Electric, Heated Space
- ConstructionMaterials: Vinyl
- SecurityFeatures: Smoke Detector(s)
- ParkingFeatures: Garage Door Opener, Garage Attached, Main
- Attic: Pull Down Stairs, Storage
- RoomKitchenFeatures: Granite Counters, Kitchen Island, Pantry, Wet Bar, Cabinets-Stained, Bar
- RoomLivingRoomFeatures: Fireplace, Molding, Floors-Laminate, Ceiling Fan, Ceiling-Vaulted
- RoomMasterBedroomFeatures: Ceiling Fan(s), Walk-In Closet(s), Double Vanity, Bath-Private, Tub-Shower, Spa/Multiple Head Shower, Floors-Laminate
- RoomBedroom2Features: Ceiling Fan(s), Walk-In Closet(s), Bath-Shared
- RoomBedroom3Features: Ceiling Fan(s), Walk-In Closet(s), Bath-Shared
- RoomBedroom4Features: Ceiling Fan(s), Bath-Shared, Closet-Private
- RoomBedroom2Level: Main
- RoomBedroom3Level: Main
- RoomKitchenLevel: Main
- RoomLivingRoomLevel: Main
- RoomBedroom4Level: Main
- RoomMasterBedroomLevel: Main
- Fencing: Rear Only-Chain Link
- LotFeatures: Sprinkler
- MlsStatus: Active
- Road surface type: Paved
Price history
| Date | Event | Price |
|---|---|---|
| 3/18/2024 | Sold | $268,000-2.5%$130/sqft |
Source: Public Record Report a problem | ||
| 2/26/2024 | Pending sale | $275,000$134/sqft |
Source: | ||
| 2/12/2024 | Contingent | $275,000$134/sqft |
Source: | ||
| 2/6/2024 | Listed for sale | $275,000+49.9%$134/sqft |
Source: | ||
| 11/25/2020 | Sold | $183,500$89/sqft |
Source: Public Record Report a problem | ||
Public tax history
| Year | Property taxes | Tax assessment |
|---|---|---|
| 2024 | $669 +17.5% | $7,340 |
| 2023 | $569 -20.2% | $7,340 |
| 2022 | $714 +5.1% | $7,340 |
Find assessor info on the county website
Neighborhood: 29053
Nearby schools
GreatSchools rating
- 4/10Frances F. Mack Intermediate SchoolGrades: 5-6Distance: 1.7 mi
- 1/10Sandhills Middle SchoolGrades: 7-8Distance: 1.7 mi
- NASwansea High Freshman AcademyGrades: 9Distance: 6.1 mi
Schools provided by the listing agent
- Elementary: Sandhills
- Middle: Sandhills
- High: Swansea
- District: Lexington Four
Source: The MLS. This data may not be complete. We recommend contacting the local school district to confirm school assignments for this home.
Get a cash offer in 3 minutes
Find out how much your home could sell for in as little as 3 minutes with a no-obligation cash offer.
Estimated market value$299,100
Get a cash offer in 3 minutes
Find out how much your home could sell for in as little as 3 minutes with a no-obligation cash offer.
Estimated market value
$299,100
