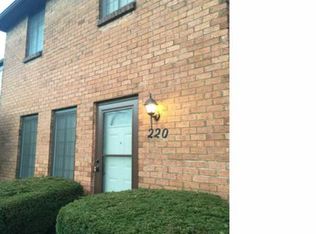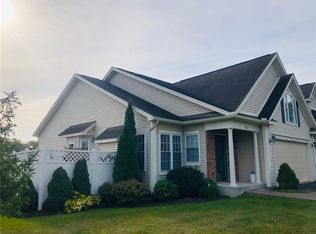Open Sunday day oct 17 Th. 1;30- 3 pm. Price per sq ft for a new build could not come close to our asking price ! Over 1800 sq ft ! First floor En-suite , den and another full bathroom on 1st floor BUT WAIT The second floor has full quarters for another suite ! Full bath and great room! But most importantly the mechanics are less than 1 yr old.. improvements :new furnace and central air, new modified breakfast bar, Blanco sink , granite counters , all new stainless appliances ! AND MORE ! ( review the attachments for all the improvements ) Take a peek under the carpets. Alll hardwood flooring ! Do not miss this one ! Its a fabulous community ! Showings start Friday oct 15 noon - negotiations Tuesday oct 19
This property is off market, which means it's not currently listed for sale or rent on Zillow. This may be different from what's available on other websites or public sources.

