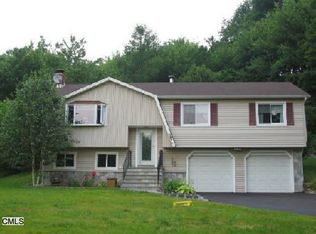Welcome to paradise park This special property just feels like home from the minute you pull into the driveway Gorgeous stonework & plantings lead you to the front door, we'll talk about paradise park (I mean the back yard in just a minute. Inside this warm, cozy & well maintained home you'll find a LR with HW & a gas FP. The eat in kitchen offers S/S appliances & a beautiful staircase to the partially finished lower level. There's a large full bath here on the main floor along with 3 generously sized BRS, the master also containing a 1/2 bath (could easily be converted into a full bath if desired. Going through the finished FR into the screened in porch is one way you can get to paradise park. You can also arrive via the back door in the kitchen which takes you to the deck alongside the porch. Now about paradise park: just fabulous You have flat, level, picturesque property overlooking your very own nature scene Relax eating dinner in your carpeted viewing gallery & watch the birds fly to & fro. Take an after dinner hike across your wooden bridge over your brook and traverse the hillside. This is YOUR backyard Sell tickets for park entrance Back to the house for a minute, there's a 2 car attached garage with entrance into the lower level & central air too.
This property is off market, which means it's not currently listed for sale or rent on Zillow. This may be different from what's available on other websites or public sources.

