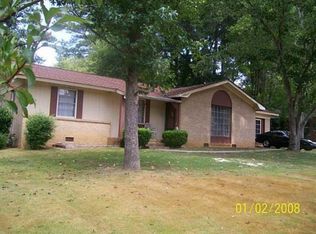Closed
$272,000
112 E Valley Rd NE, Rome, GA 30161
3beds
1,756sqft
Single Family Residence
Built in 1954
0.34 Acres Lot
$267,100 Zestimate®
$155/sqft
$1,910 Estimated rent
Home value
$267,100
$219,000 - $326,000
$1,910/mo
Zestimate® history
Loading...
Owner options
Explore your selling options
What's special
Thoughtfully renovated and move-in ready, this one-level, four-sided brick ranch in North Hills offers comfort, convenience, and modern updates throughout. With 3 spacious bedrooms and 2 full bathrooms, this home is ideal for a variety of lifestyles. The kitchen has been completely redone with new cabinets, stone countertops, and all new appliances. Major upgrades include a new roof, tankless hot water heater, and new heating and air system-providing both efficiency and peace of mind. Inside, you'll find hardwood floors, large bedrooms, and an awesome front porch perfect for relaxing. The backyard is great for entertaining, featuring a patio surrounded by rose bushes and a storage shed for extra storage. A well-maintained home in a desirable neighborhood-don't miss your chance to own this North Hills gem!
Zillow last checked: 8 hours ago
Listing updated: May 28, 2025 at 07:18pm
Listed by:
Molly Steeves 706-506-4105,
Hardy Realty & Development Company
Bought with:
Ginger H Alexander, 158756
Hardy Realty & Development Company
Source: GAMLS,MLS#: 10502434
Facts & features
Interior
Bedrooms & bathrooms
- Bedrooms: 3
- Bathrooms: 2
- Full bathrooms: 2
- Main level bathrooms: 2
- Main level bedrooms: 3
Heating
- Heat Pump
Cooling
- Ceiling Fan(s), Central Air
Appliances
- Included: Refrigerator, Stainless Steel Appliance(s), Tankless Water Heater
- Laundry: In Hall
Features
- Master On Main Level
- Flooring: Hardwood, Laminate, Tile
- Basement: None
- Number of fireplaces: 1
- Fireplace features: Other
- Common walls with other units/homes: No Common Walls
Interior area
- Total structure area: 1,756
- Total interior livable area: 1,756 sqft
- Finished area above ground: 1,756
- Finished area below ground: 0
Property
Parking
- Parking features: Carport
- Has carport: Yes
Features
- Levels: One
- Stories: 1
- Patio & porch: Patio, Porch
- Exterior features: Veranda
Lot
- Size: 0.34 Acres
- Features: Level
Details
- Additional structures: Shed(s)
- Parcel number: K13Y 081
Construction
Type & style
- Home type: SingleFamily
- Architectural style: Brick 4 Side,Ranch
- Property subtype: Single Family Residence
Materials
- Brick
- Foundation: Pillar/Post/Pier
- Roof: Composition
Condition
- Updated/Remodeled
- New construction: No
- Year built: 1954
Utilities & green energy
- Sewer: Public Sewer
- Water: Public
- Utilities for property: Sewer Connected
Community & neighborhood
Community
- Community features: None
Location
- Region: Rome
- Subdivision: North Hills
HOA & financial
HOA
- Has HOA: No
- Services included: None
Other
Other facts
- Listing agreement: Exclusive Right To Sell
Price history
| Date | Event | Price |
|---|---|---|
| 5/16/2025 | Sold | $272,000-7.8%$155/sqft |
Source: | ||
| 4/29/2025 | Pending sale | $295,000$168/sqft |
Source: | ||
| 4/17/2025 | Listed for sale | $295,000+98.8%$168/sqft |
Source: | ||
| 2/22/2025 | Listing removed | $1,750$1/sqft |
Source: Zillow Rentals Report a problem | ||
| 12/9/2024 | Price change | $1,750-5.4%$1/sqft |
Source: Zillow Rentals Report a problem | ||
Public tax history
| Year | Property taxes | Tax assessment |
|---|---|---|
| 2024 | $2,670 +3.2% | $78,679 +5.1% |
| 2023 | $2,587 +14.7% | $74,894 +23.5% |
| 2022 | $2,255 +116.8% | $60,656 +7.6% |
Find assessor info on the county website
Neighborhood: 30161
Nearby schools
GreatSchools rating
- NAMain Elementary SchoolGrades: PK-6Distance: 1.2 mi
- 5/10Rome Middle SchoolGrades: 7-8Distance: 1.4 mi
- 6/10Rome High SchoolGrades: 9-12Distance: 1.5 mi
Schools provided by the listing agent
- Elementary: Main
- Middle: Rome
- High: Rome
Source: GAMLS. This data may not be complete. We recommend contacting the local school district to confirm school assignments for this home.
Get pre-qualified for a loan
At Zillow Home Loans, we can pre-qualify you in as little as 5 minutes with no impact to your credit score.An equal housing lender. NMLS #10287.
