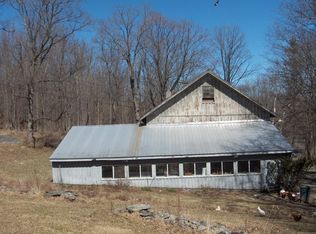Sold for $755,112 on 10/30/24
$755,112
112 E Ridge Road, Warwick, NY 10990
4beds
2,741sqft
Single Family Residence, Residential
Built in 1971
10.4 Acres Lot
$811,800 Zestimate®
$275/sqft
$3,800 Estimated rent
Home value
$811,800
$706,000 - $934,000
$3,800/mo
Zestimate® history
Loading...
Owner options
Explore your selling options
What's special
ENTER A 10 ACRE WONDERLAND OF BLISS! A Beautiful 4 bed 3 bath Colonial, surrounded by a fairyland of flowers, shrubs and a vegetable garden. A peaceful haven, set back in silence, privacy and peace. This magical property hosts 2 large living rooms, 1 could be a 1st floor bedroom. A roomy office, a stunning brightly lit sun room, plus an ornate powder room opposite a large laundry room graces the 1st fl. Gloriously featuring a big open kitchen with soap stone counter tops and sink, a stylish island flows into the dinning area and family room with stunning tiles around the cozy insert fireplace. Original hardwood fls throughout flow upstairs to a sunny landing. The large primary bedroom has beautiful views of 10 acres w a renovated ensuite bathrm. 2 big bedrms w good size closets, plus a sweet cozy bedrm next to a stylish renovated bathrm grace the 2nd fl. A huge 3 car garage! Generous back deck, w fairy walks to the stream. Close to Sugar Loaf! Elegance and style for days! Solar panels leased 2024, saves money! New roof and gutter guards 2023! Freshly painted in 2023. Septic cleaned 8/24. Warwick Schools, Easy NYC Commute. Welcome Home! Additional Information: Amenities:Storage,HeatingFuel:Oil Above Ground,ParkingFeatures:3 Car Detached,
Zillow last checked: 8 hours ago
Listing updated: November 12, 2024 at 11:02pm
Listed by:
Kim Lesley Spaughton 646-239-7373,
Our House Real Estate Group 845-705-8093
Bought with:
Amy Coccia Wilhelm, 10401236429
Corcoran Baer & McIntosh
Source: OneKey® MLS,MLS#: H6322343
Facts & features
Interior
Bedrooms & bathrooms
- Bedrooms: 4
- Bathrooms: 3
- Full bathrooms: 2
- 1/2 bathrooms: 1
Bedroom 1
- Level: Second
Bedroom 2
- Level: Second
Bedroom 3
- Level: Second
Bathroom 1
- Level: First
Bathroom 2
- Level: Second
Bathroom 3
- Level: Second
Other
- Level: Second
Bonus room
- Level: First
Dining room
- Level: First
Family room
- Level: First
Kitchen
- Level: First
Laundry
- Level: First
Living room
- Level: First
Office
- Level: First
Heating
- Oil, Baseboard
Cooling
- Wall/Window Unit(s), Attic Fan
Appliances
- Included: Stainless Steel Appliance(s), Electric Water Heater, Cooktop, Dishwasher, Dryer, Refrigerator, Oven, Washer
- Laundry: Inside
Features
- Built-in Features, Ceiling Fan(s), Chandelier, First Floor Bedroom, Cathedral Ceiling(s), Eat-in Kitchen, Kitchen Island, Primary Bathroom, Open Kitchen, Pantry
- Flooring: Hardwood
- Windows: Screens, Blinds, Oversized Windows
- Basement: Full,Walk-Out Access
- Attic: Full,Pull Stairs
- Number of fireplaces: 2
Interior area
- Total structure area: 2,741
- Total interior livable area: 2,741 sqft
Property
Parking
- Total spaces: 3
- Parking features: Detached, Driveway, Off Street, Storage
- Has uncovered spaces: Yes
Features
- Levels: Two
- Stories: 2
- Patio & porch: Deck, Porch
- Exterior features: Mailbox
- Waterfront features: Water Access
Lot
- Size: 10.40 Acres
- Features: Near School, Near Shops, Near Public Transit, Views, Level
- Residential vegetation: Partially Wooded
Details
- Parcel number: 3354890330000001001.2110000
Construction
Type & style
- Home type: SingleFamily
- Architectural style: Colonial
- Property subtype: Single Family Residence, Residential
Materials
- Brick, Vinyl Siding
Condition
- Year built: 1971
Utilities & green energy
- Sewer: Septic Tank
- Utilities for property: Trash Collection Private
Green energy
- Energy generation: Solar
Community & neighborhood
Location
- Region: Warwick
Other
Other facts
- Listing agreement: Exclusive Agency
Price history
| Date | Event | Price |
|---|---|---|
| 10/30/2024 | Sold | $755,112+0.8%$275/sqft |
Source: | ||
| 9/16/2024 | Pending sale | $749,000$273/sqft |
Source: | ||
| 8/16/2024 | Listed for sale | $749,000+190.9%$273/sqft |
Source: | ||
| 12/2/1998 | Sold | $257,500$94/sqft |
Source: Public Record Report a problem | ||
Public tax history
| Year | Property taxes | Tax assessment |
|---|---|---|
| 2024 | -- | $66,700 |
| 2023 | -- | $66,700 |
| 2022 | -- | $66,700 |
Find assessor info on the county website
Neighborhood: 10990
Nearby schools
GreatSchools rating
- 7/10Park Avenue Elementary SchoolGrades: K-4Distance: 3.6 mi
- 8/10Warwick Valley Middle SchoolGrades: 5-8Distance: 4.4 mi
- 8/10Warwick Valley High SchoolGrades: 9-12Distance: 4.6 mi
Schools provided by the listing agent
- Elementary: Park Avenue School
- Middle: Warwick Valley Middle School
- High: Warwick Valley High School
Source: OneKey® MLS. This data may not be complete. We recommend contacting the local school district to confirm school assignments for this home.
Get a cash offer in 3 minutes
Find out how much your home could sell for in as little as 3 minutes with a no-obligation cash offer.
Estimated market value
$811,800
Get a cash offer in 3 minutes
Find out how much your home could sell for in as little as 3 minutes with a no-obligation cash offer.
Estimated market value
$811,800
