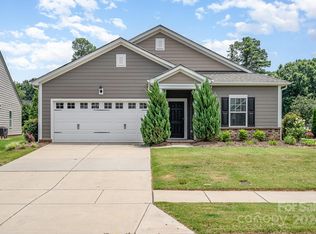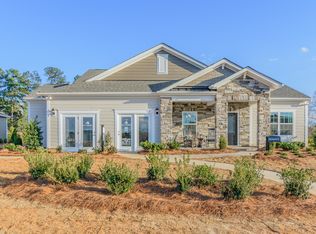Closed
$451,000
112 E Neel Ranch Rd, Mooresville, NC 28115
4beds
2,384sqft
Single Family Residence
Built in 2017
0.27 Acres Lot
$-- Zestimate®
$189/sqft
$2,411 Estimated rent
Home value
Not available
Estimated sales range
Not available
$2,411/mo
Zestimate® history
Loading...
Owner options
Explore your selling options
What's special
Welcome Home to this Roomy 4-bedroom Ranch in excellent condition. Engineered hardwood floors, Custom shelving in Great Room with Gas Fireplace. Large, open kitchen with island and plenty of Granite counter space. Split bedroom plan. Large Primary Bedroom and bathroom. Enjoy the peaceful back yard with extended Patio and privacy. Great neighborhood amenities. Washer, Dryer, and Refrigerator to remain. Convenient to all that Mooresville has to offer.
Zillow last checked: 8 hours ago
Listing updated: August 05, 2025 at 08:06am
Listing Provided by:
Jeffrey Barkley jbark58853@aol.com,
ERA Live Moore
Bought with:
Darla Tomburo
Keller Williams Unified
Tom Tomburo
Keller Williams Unified
Source: Canopy MLS as distributed by MLS GRID,MLS#: 4268665
Facts & features
Interior
Bedrooms & bathrooms
- Bedrooms: 4
- Bathrooms: 3
- Full bathrooms: 2
- 1/2 bathrooms: 1
- Main level bedrooms: 4
Primary bedroom
- Level: Main
Bedroom s
- Level: Main
Bedroom s
- Level: Main
Bedroom s
- Level: Main
Bathroom full
- Level: Main
Bathroom half
- Level: Main
Bathroom full
- Level: Main
Breakfast
- Level: Main
Dining room
- Level: Main
Flex space
- Level: Main
Kitchen
- Level: Main
Laundry
- Level: Main
Living room
- Level: Main
Heating
- ENERGY STAR Qualified Equipment, Forced Air, Natural Gas
Cooling
- Ceiling Fan(s), Central Air, Electric, ENERGY STAR Qualified Equipment
Appliances
- Included: Dishwasher, Disposal, Electric Water Heater, Gas Range
- Laundry: Electric Dryer Hookup, Laundry Room, Washer Hookup
Features
- Built-in Features, Kitchen Island, Open Floorplan, Pantry, Walk-In Closet(s), Walk-In Pantry
- Flooring: Carpet, Tile, Wood
- Doors: Storm Door(s)
- Windows: Insulated Windows
- Has basement: No
- Fireplace features: Great Room
Interior area
- Total structure area: 2,384
- Total interior livable area: 2,384 sqft
- Finished area above ground: 2,384
- Finished area below ground: 0
Property
Parking
- Total spaces: 2
- Parking features: Driveway, Attached Garage, Garage Faces Front, Garage on Main Level
- Attached garage spaces: 2
- Has uncovered spaces: Yes
Features
- Levels: One
- Stories: 1
- Patio & porch: Patio, Porch
- Pool features: Community
Lot
- Size: 0.27 Acres
- Dimensions: 62 x 145 x 91 x 176
Details
- Parcel number: 4677074439.000
- Zoning: RLI
- Special conditions: Standard
- Horse amenities: None
Construction
Type & style
- Home type: SingleFamily
- Architectural style: Transitional
- Property subtype: Single Family Residence
Materials
- Fiber Cement, Stone
- Foundation: Slab
Condition
- New construction: No
- Year built: 2017
Details
- Builder model: Newport
- Builder name: M/I Homes
Utilities & green energy
- Sewer: Public Sewer
- Water: City
- Utilities for property: Underground Utilities
Community & neighborhood
Security
- Security features: Carbon Monoxide Detector(s), Smoke Detector(s)
Community
- Community features: Cabana, Sidewalks, Street Lights
Location
- Region: Mooresville
- Subdivision: Heritage at Neel Ranch
HOA & financial
HOA
- Has HOA: Yes
- HOA fee: $64 monthly
- Association name: Kuester Management
- Association phone: 704-973-9019
Other
Other facts
- Listing terms: Cash,Conventional,FHA,VA Loan
- Road surface type: Concrete, Paved
Price history
| Date | Event | Price |
|---|---|---|
| 8/5/2025 | Sold | $451,000+0.2%$189/sqft |
Source: | ||
| 7/19/2025 | Pending sale | $450,000$189/sqft |
Source: | ||
| 6/19/2025 | Listed for sale | $450,000+68.2%$189/sqft |
Source: | ||
| 10/2/2017 | Sold | $267,500$112/sqft |
Source: Public Record Report a problem | ||
Public tax history
| Year | Property taxes | Tax assessment |
|---|---|---|
| 2025 | $4,933 +1.2% | $410,080 |
| 2024 | $4,873 +0.5% | $410,080 |
| 2023 | $4,849 +33% | $410,080 +54.1% |
Find assessor info on the county website
Neighborhood: 28115
Nearby schools
GreatSchools rating
- 9/10East Mooresville IntermediateGrades: 4-6Distance: 0.5 mi
- 9/10Mooresville MiddleGrades: 7-8Distance: 3 mi
- 8/10Mooresville Senior HighGrades: 9-12Distance: 1.8 mi
Schools provided by the listing agent
- Elementary: Park View
- Middle: Selma Burke
- High: Mooresville
Source: Canopy MLS as distributed by MLS GRID. This data may not be complete. We recommend contacting the local school district to confirm school assignments for this home.
Get pre-qualified for a loan
At Zillow Home Loans, we can pre-qualify you in as little as 5 minutes with no impact to your credit score.An equal housing lender. NMLS #10287.

