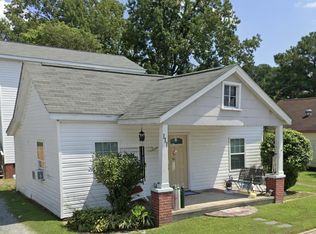Sold for $249,900 on 08/11/25
$249,900
112 E Main St, Micro, NC 27555
2beds
1,131sqft
Single Family Residence, Residential
Built in 2011
0.33 Acres Lot
$250,800 Zestimate®
$221/sqft
$1,345 Estimated rent
Home value
$250,800
$236,000 - $266,000
$1,345/mo
Zestimate® history
Loading...
Owner options
Explore your selling options
What's special
Experience the charm of small-town living in this nearly-new 2-bedroom, 2-bathroom home located in the heart of Micro! The inviting front porch and stamped concrete driveway create a welcoming first impression. Inside, you'll find an open floor plan with hardwood floors throughout. The family room boasts a cozy gas log fireplace, while the kitchen features elegant granite countertops, a tile backsplash, and stainless steel appliances. A spacious pantry with wooden shelves and laundry closet are conveniently located near the main living area. Both bedrooms come with fresh carpeting and ample closet space with custom wood accents. The home also includes a single-car garage, a large backyard with a patio, and a towering shade tree for added relaxation and privacy. Convenient to RDU and Seymour Johnson Air Force Base, this home is ideally situated for an easy commute!
Zillow last checked: 8 hours ago
Listing updated: October 28, 2025 at 12:50am
Listed by:
Alice Adams 919-795-5349,
Harris Realty & Land, LLC
Bought with:
Donna Raney, 332402
RE/MAX SOUTHLAND REALTY II
Source: Doorify MLS,MLS#: 10080820
Facts & features
Interior
Bedrooms & bathrooms
- Bedrooms: 2
- Bathrooms: 2
- Full bathrooms: 2
Heating
- Electric, Heat Pump
Cooling
- Central Air, Electric
Appliances
- Included: Dishwasher, Electric Range, Electric Water Heater, Microwave, Refrigerator
- Laundry: Electric Dryer Hookup, In Kitchen, Laundry Closet, Washer Hookup
Features
- Bathtub/Shower Combination, Ceiling Fan(s), Eat-in Kitchen, Granite Counters, High Speed Internet, Open Floorplan, Pantry, Smooth Ceilings, Walk-In Closet(s), Walk-In Shower
- Flooring: Carpet, Hardwood, Tile
- Number of fireplaces: 1
- Fireplace features: Gas, Living Room
Interior area
- Total structure area: 1,131
- Total interior livable area: 1,131 sqft
- Finished area above ground: 1,131
- Finished area below ground: 0
Property
Parking
- Total spaces: 3
- Parking features: Driveway, Garage, Garage Faces Front
- Attached garage spaces: 1
- Uncovered spaces: 2
Features
- Levels: One
- Stories: 1
- Patio & porch: Front Porch, Patio
- Exterior features: Fire Pit, Rain Gutters
- Has view: Yes
Lot
- Size: 0.33 Acres
- Features: City Lot, Landscaped
Details
- Parcel number: 10005016
- Special conditions: Standard
Construction
Type & style
- Home type: SingleFamily
- Architectural style: Craftsman, Ranch
- Property subtype: Single Family Residence, Residential
Materials
- Vinyl Siding
- Foundation: Slab
- Roof: Shingle
Condition
- New construction: No
- Year built: 2011
Utilities & green energy
- Sewer: Public Sewer
- Water: Public
- Utilities for property: Cable Available, Electricity Connected, Phone Available, Sewer Connected, Water Connected
Community & neighborhood
Location
- Region: Micro
- Subdivision: Not in a Subdivision
Price history
| Date | Event | Price |
|---|---|---|
| 8/11/2025 | Sold | $249,900$221/sqft |
Source: | ||
| 7/22/2025 | Pending sale | $249,900$221/sqft |
Source: | ||
| 6/30/2025 | Price change | $249,900-1.6%$221/sqft |
Source: | ||
| 6/20/2025 | Price change | $254,000-0.4%$225/sqft |
Source: | ||
| 4/2/2025 | Price change | $255,000-0.8%$225/sqft |
Source: | ||
Public tax history
| Year | Property taxes | Tax assessment |
|---|---|---|
| 2025 | $2,351 +34.6% | $258,390 +90.8% |
| 2024 | $1,747 -1.5% | $135,430 |
| 2023 | $1,774 -3% | $135,430 |
Find assessor info on the county website
Neighborhood: 27555
Nearby schools
GreatSchools rating
- 8/10Micro-Pine Level ElementaryGrades: PK-5Distance: 4.1 mi
- 9/10North Johnston MiddleGrades: 6-8Distance: 0.4 mi
- 3/10North Johnston HighGrades: 9-12Distance: 1.3 mi
Schools provided by the listing agent
- Elementary: Johnston - Micro
- Middle: Johnston - N Johnston
- High: Johnston - N Johnston
Source: Doorify MLS. This data may not be complete. We recommend contacting the local school district to confirm school assignments for this home.

Get pre-qualified for a loan
At Zillow Home Loans, we can pre-qualify you in as little as 5 minutes with no impact to your credit score.An equal housing lender. NMLS #10287.
