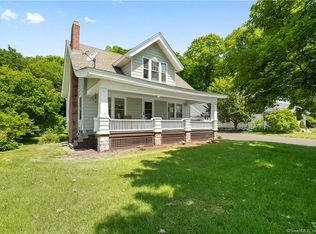Sold for $450,000 on 05/20/25
$450,000
112 East Main Street, Branford, CT 06405
3beds
1,414sqft
Single Family Residence
Built in 1952
9,147.6 Square Feet Lot
$464,600 Zestimate®
$318/sqft
$3,263 Estimated rent
Home value
$464,600
$413,000 - $525,000
$3,263/mo
Zestimate® history
Loading...
Owner options
Explore your selling options
What's special
HIGHEST AND BEST BY TUESDAY, 4/29 AT 1 PM. Welcome to your new home, where convenience meets comfort in a prime location! This charming residence features 3-4 bedrooms and two updated full bathrooms, one on each floor, providing ample space for all your needs. The updated kitchen opens to the dining room and features Stony Creek granite countertops and stainless steel appliances, blending practicality with elegance. Enjoy cozy evenings by the fireplace in the inviting living room. There is also the potential for one-floor living, making this home adaptable to various lifestyles. Custom California Closets were recently installed in the primary bedroom to provide added storage. It also has the added benefit of city water and sewer. Step outside into the fully fenced backyard, an ideal retreat for relaxation, gardening, or play. It also has the added benefit of city water and sewer. Located only 0.4 miles from the Branford Green, this property is adjacent to a sidewalk that provides easy access to local shops, dining, and community events. Commuters will appreciate the close proximity to I-95, which is only 1 mile away and provides convenient travel to nearby destinations, including Yale, which is located just 8.5 miles from your door. Branford Point is only 2.2 miles away for those who appreciate coastal living, with opportunities for recreation and scenic views. Check out virtual tour link for rendered floor plan tour
Zillow last checked: 8 hours ago
Listing updated: May 20, 2025 at 11:26am
Listed by:
Barbara Goetsch 203-927-7146,
William Pitt Sotheby's Int'l 203-453-2533
Bought with:
Stephanie Dorman, RES.0191019
Coldwell Banker Realty
Source: Smart MLS,MLS#: 24089181
Facts & features
Interior
Bedrooms & bathrooms
- Bedrooms: 3
- Bathrooms: 2
- Full bathrooms: 2
Primary bedroom
- Features: Hardwood Floor
- Level: Upper
- Area: 291.2 Square Feet
- Dimensions: 13 x 22.4
Bedroom
- Features: Hardwood Floor
- Level: Upper
- Area: 171.36 Square Feet
- Dimensions: 11.9 x 14.4
Bedroom
- Features: Hardwood Floor
- Level: Upper
- Area: 114.33 Square Feet
- Dimensions: 10.3 x 11.1
Bathroom
- Features: Remodeled, Tile Floor
- Level: Main
- Area: 31.17 Square Feet
- Dimensions: 5.11 x 6.1
Bathroom
- Features: Remodeled, Tile Floor
- Level: Upper
- Area: 42.78 Square Feet
- Dimensions: 6.2 x 6.9
Dining room
- Features: Hardwood Floor
- Level: Main
- Area: 154.98 Square Feet
- Dimensions: 12.6 x 12.3
Kitchen
- Features: Remodeled, Ceiling Fan(s), Granite Counters, Vinyl Floor
- Level: Main
- Area: 140.22 Square Feet
- Dimensions: 11.4 x 12.3
Living room
- Features: Built-in Features, Fireplace, Hardwood Floor
- Level: Main
- Area: 210.6 Square Feet
- Dimensions: 13 x 16.2
Other
- Features: Hardwood Floor
- Level: Main
- Area: 113.1 Square Feet
- Dimensions: 8.7 x 13
Heating
- Hot Water, Oil
Cooling
- None
Appliances
- Included: Gas Range, Microwave, Refrigerator, Dishwasher, Washer, Dryer, Water Heater
- Laundry: Lower Level
Features
- Windows: Thermopane Windows
- Basement: Full,Unfinished
- Attic: None
- Number of fireplaces: 1
- Fireplace features: Insert
Interior area
- Total structure area: 1,414
- Total interior livable area: 1,414 sqft
- Finished area above ground: 1,414
Property
Parking
- Total spaces: 1
- Parking features: Attached
- Attached garage spaces: 1
Features
- Patio & porch: Deck
- Exterior features: Sidewalk, Garden
- Fencing: Full
Lot
- Size: 9,147 sqft
- Features: Level, Cleared
Details
- Parcel number: 1065744
- Zoning: R1
Construction
Type & style
- Home type: SingleFamily
- Architectural style: Cape Cod
- Property subtype: Single Family Residence
Materials
- Aluminum Siding
- Foundation: Concrete Perimeter
- Roof: Asphalt
Condition
- New construction: No
- Year built: 1952
Utilities & green energy
- Sewer: Public Sewer
- Water: Public
- Utilities for property: Cable Available
Green energy
- Energy efficient items: Thermostat, Windows
Community & neighborhood
Community
- Community features: Health Club, Library, Medical Facilities, Park, Playground, Near Public Transport, Shopping/Mall
Location
- Region: Branford
Price history
| Date | Event | Price |
|---|---|---|
| 5/20/2025 | Sold | $450,000+3%$318/sqft |
Source: | ||
| 4/29/2025 | Pending sale | $437,000$309/sqft |
Source: | ||
| 4/26/2025 | Listed for sale | $437,000+94.2%$309/sqft |
Source: | ||
| 7/27/2012 | Sold | $225,000-6.2%$159/sqft |
Source: | ||
| 7/6/2012 | Pending sale | $239,900$170/sqft |
Source: CENTURY 21 AllPoints Realty #M9134319 Report a problem | ||
Public tax history
| Year | Property taxes | Tax assessment |
|---|---|---|
| 2025 | $5,911 +18.2% | $276,200 +68.3% |
| 2024 | $5,002 +6.8% | $164,100 +4.7% |
| 2023 | $4,684 +1.5% | $156,700 |
Find assessor info on the county website
Neighborhood: Branford Center
Nearby schools
GreatSchools rating
- 7/10John B. Sliney SchoolGrades: PK-4Distance: 0.7 mi
- 6/10Francis Walsh Intermediate SchoolGrades: 5-8Distance: 1.3 mi
- 5/10Branford High SchoolGrades: 9-12Distance: 0.2 mi
Schools provided by the listing agent
- High: Branford
Source: Smart MLS. This data may not be complete. We recommend contacting the local school district to confirm school assignments for this home.

Get pre-qualified for a loan
At Zillow Home Loans, we can pre-qualify you in as little as 5 minutes with no impact to your credit score.An equal housing lender. NMLS #10287.
Sell for more on Zillow
Get a free Zillow Showcase℠ listing and you could sell for .
$464,600
2% more+ $9,292
With Zillow Showcase(estimated)
$473,892