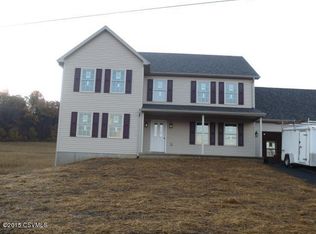Sold for $410,000 on 05/20/24
$410,000
112 E Kline Rd, Nescopeck, PA 18635
3beds
2,088sqft
Single Family Residence
Built in 2016
0.5 Acres Lot
$427,300 Zestimate®
$196/sqft
$2,368 Estimated rent
Home value
$427,300
Estimated sales range
Not available
$2,368/mo
Zestimate® history
Loading...
Owner options
Explore your selling options
What's special
You don't want to miss this immaculate ranch home on a half-acre fenced lot. Built in 2016 and meticulously maintained ever since! The Pergo flooring greets you at the front door and leads to an open floorplan living room with a propane fireplace. The kitchen is a dream, featuring Indian black granite countertops, a marble island & backsplash, sleek skyline cabinets, and a spacious pantry. Entertain at the open dining area. The master suite is complete with a walk-in closet, backyard views, and an attached bath with a glass door, tiled walk-in shower. The other two bedrooms offer ample space! Unfinished basement allows for much more potential, with plumbing for future bathroom. This home is complete with the backyard patio and front porch to enjoy.
Zillow last checked: 8 hours ago
Listing updated: May 22, 2024 at 11:52am
Listed by:
TIFFANY PRICE 570-573-4989,
PRO Real Estate Services, Inc.,
TIMOTHY PRICE 570-784-4499,
PRO Real Estate Services, Inc.
Bought with:
MARK E HUMPHREYS, RM425322
PRO Real Estate Services, Inc.
Source: CSVBOR,MLS#: 20-96513
Facts & features
Interior
Bedrooms & bathrooms
- Bedrooms: 3
- Bathrooms: 3
- Full bathrooms: 1
- 3/4 bathrooms: 1
- 1/2 bathrooms: 1
- Main level bedrooms: 3
Primary bedroom
- Description: Walk in Closet
- Level: First
- Area: 228.96 Square Feet
- Dimensions: 12.00 x 19.08
Bedroom 2
- Level: First
- Area: 176.52 Square Feet
- Dimensions: 15.58 x 11.33
Bedroom 3
- Level: First
- Area: 185.3 Square Feet
- Dimensions: 17.00 x 10.90
Primary bathroom
- Level: First
- Area: 62.42 Square Feet
- Dimensions: 5.90 x 10.58
Bathroom
- Description: With Laundry
- Level: First
Bathroom
- Level: First
Dining area
- Level: First
- Area: 205.11 Square Feet
- Dimensions: 19.08 x 10.75
Foyer
- Level: First
- Area: 136.44 Square Feet
- Dimensions: 18.00 x 7.58
Kitchen
- Level: First
- Area: 224.19 Square Feet
- Dimensions: 19.08 x 11.75
Living room
- Level: First
- Area: 315.06 Square Feet
- Dimensions: 16.67 x 18.90
Heating
- Heat Pump
Cooling
- Central Air
Appliances
- Included: Dishwasher, Microwave, Refrigerator, Stove/Range, Dryer, Washer
- Laundry: Laundry Hookup
Features
- Walk-In Closet(s)
- Basement: Interior Entry,Exterior Entry,Pre-Cast,Unfinished
- Has fireplace: Yes
Interior area
- Total structure area: 2,088
- Total interior livable area: 2,088 sqft
- Finished area above ground: 2,088
- Finished area below ground: 0
Property
Parking
- Total spaces: 2
- Parking features: 2 Car, Garage Door Opener
- Has attached garage: Yes
Lot
- Size: 0.50 Acres
- Dimensions: 0.497
- Topography: No
Details
- Parcel number: 230600318
- Zoning: SR
Construction
Type & style
- Home type: SingleFamily
- Architectural style: Ranch
- Property subtype: Single Family Residence
Materials
- See Remarks
- Foundation: None
- Roof: Shingle
Condition
- Year built: 2016
Utilities & green energy
- Sewer: Public Sewer
- Water: Public
Community & neighborhood
Community
- Community features: Fencing
Location
- Region: Nescopeck
- Subdivision: 0-None
HOA & financial
HOA
- Has HOA: No
Price history
| Date | Event | Price |
|---|---|---|
| 5/20/2024 | Sold | $410,000-3.5%$196/sqft |
Source: CSVBOR #20-96513 | ||
| 3/26/2024 | Contingent | $425,000$204/sqft |
Source: CSVBOR #20-96513 | ||
| 3/7/2024 | Listed for sale | $425,000+49.1%$204/sqft |
Source: CSVBOR #20-96513 | ||
| 6/30/2016 | Sold | $285,000$136/sqft |
Source: CSVBOR #20-67004 | ||
Public tax history
| Year | Property taxes | Tax assessment |
|---|---|---|
| 2026 | $3,951 +2.2% | $56,576 |
| 2025 | $3,866 +7.4% | $56,576 |
| 2024 | $3,599 | $56,576 |
Find assessor info on the county website
Neighborhood: 18635
Nearby schools
GreatSchools rating
- 7/10Central Columbia Middle SchoolGrades: 5-8Distance: 3.5 mi
- 7/10Central Columbia Senior High SchoolGrades: 9-12Distance: 3.5 mi
- 8/10Central Columbia El SchoolGrades: K-4Distance: 3.5 mi
Schools provided by the listing agent
- District: Central
Source: CSVBOR. This data may not be complete. We recommend contacting the local school district to confirm school assignments for this home.

Get pre-qualified for a loan
At Zillow Home Loans, we can pre-qualify you in as little as 5 minutes with no impact to your credit score.An equal housing lender. NMLS #10287.
