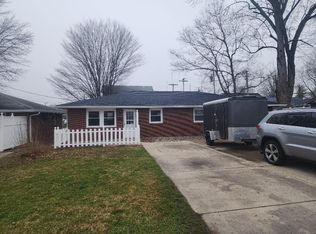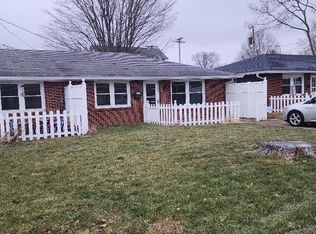Affordable in town Pendleton home located one block from downtown. This historical style home has been well maintained and features a main level master suite. Located a few blocks from the schools and two blocks from the park. This perfectly located 1 1/2 story has a large living room open to the dining room and kitchen. The kitchen has ample cabinet space and includes all the appliances. The formal dining room is open to the kitchen and living room making the main level a nice open concept. A large laundry room makes a great space for an office and just steps from the attached garage. The master suite has a full bath and walk in closet. Upstairs, two bedrooms have ample closet space and share a full bath.
This property is off market, which means it's not currently listed for sale or rent on Zillow. This may be different from what's available on other websites or public sources.

