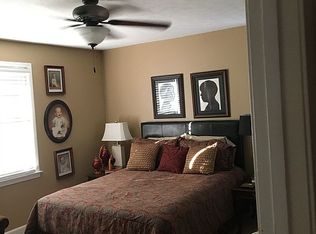One of the nicest homes in Brookwood! Brick traditional home with TWO master suites, one on main level and one upstairs. 2 story entrance foyer. Large kitchen with all new stainless steel appliances, island, stone surface, and breakfast area. Beautiful hardwoods, tile and carpet. Bathrooms feature solid surfaces as well. Master bath on main includes double vanities, jetted tub and separate shower. Tremendous closet space throughout. Living room with fireplace as well as family room. Extra room could be used as office. Screened porch as well as open deck beyond that which holds brand new hot tub, only used 3 times! Back yard includes privacy fence with out building. Community swimming pool, clubhouse and playground. Don't miss this one!
This property is off market, which means it's not currently listed for sale or rent on Zillow. This may be different from what's available on other websites or public sources.
