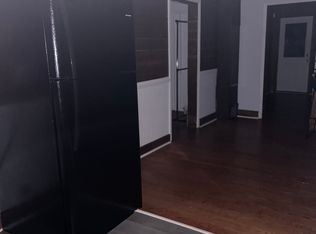5 bedrooms 2 1/2 bath two story home. Nice neighborhood. Walking distance to nice park and local restaurant favorites
Pets allowed outside only, no smoking, appliances included
House for rent
Accepts Zillow applications
$2,000/mo
112 E Ashe St, Wadesboro, NC 28170
5beds
2,626sqft
Price may not include required fees and charges.
Single family residence
Available Mon Oct 20 2025
No pets
Central air
In unit laundry
-- Parking
Forced air
What's special
- 3 days |
- -- |
- -- |
Travel times
Facts & features
Interior
Bedrooms & bathrooms
- Bedrooms: 5
- Bathrooms: 3
- Full bathrooms: 3
Heating
- Forced Air
Cooling
- Central Air
Appliances
- Included: Dryer, Freezer, Microwave, Oven, Refrigerator, Washer
- Laundry: In Unit
Features
- Flooring: Hardwood, Tile
Interior area
- Total interior livable area: 2,626 sqft
Property
Parking
- Details: Contact manager
Features
- Exterior features: Heating system: Forced Air
Details
- Parcel number: 647419724114
Construction
Type & style
- Home type: SingleFamily
- Property subtype: Single Family Residence
Community & HOA
Location
- Region: Wadesboro
Financial & listing details
- Lease term: 1 Year
Price history
| Date | Event | Price |
|---|---|---|
| 10/8/2025 | Listed for rent | $2,000$1/sqft |
Source: Zillow Rentals | ||
| 6/22/2025 | Listing removed | $2,000$1/sqft |
Source: Zillow Rentals | ||
| 5/26/2025 | Listed for rent | $2,000$1/sqft |
Source: Zillow Rentals | ||
| 4/10/2023 | Sold | $172,000-7%$65/sqft |
Source: | ||
| 2/22/2023 | Price change | $185,000-5.1%$70/sqft |
Source: | ||
