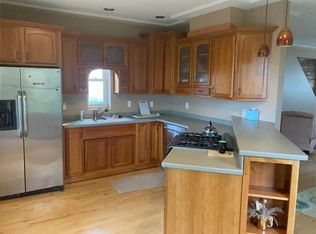Sold for $170,000 on 06/25/25
$170,000
112 E 5th St, Duluth, MN 55805
3beds
1,614sqft
Single Family Residence
Built in 1899
3,484.8 Square Feet Lot
$171,800 Zestimate®
$105/sqft
$2,263 Estimated rent
Home value
$171,800
$163,000 - $180,000
$2,263/mo
Zestimate® history
Loading...
Owner options
Explore your selling options
What's special
3 bedroom, 2 bath home. Newer windows. Hardwood floors. Walkout basement. Lakeview. Needs work on enclosed porch. Solid bluestone foundation.
Zillow last checked: 8 hours ago
Listing updated: September 08, 2025 at 04:29pm
Listed by:
Claude Wenaas 218-348-3302,
Coldwell Banker Realty - Duluth
Bought with:
Kelly D Kellar, MN 40882767|WI 110787-94
Coldwell Banker Realty - Duluth
Source: Lake Superior Area Realtors,MLS#: 6119245
Facts & features
Interior
Bedrooms & bathrooms
- Bedrooms: 3
- Bathrooms: 2
- Full bathrooms: 2
- Main level bedrooms: 1
Bedroom
- Description: Wood flooring
- Level: Main
- Area: 127.84 Square Feet
- Dimensions: 9.4 x 13.6
Bedroom
- Description: Wood flooring
- Level: Second
- Area: 141 Square Feet
- Dimensions: 10 x 14.1
Bedroom
- Description: Needs ceiling Lakeview
- Level: Second
- Area: 93.73 Square Feet
- Dimensions: 9.1 x 10.3
Bathroom
- Description: Full bath
- Level: Second
- Area: 20.4 Square Feet
- Dimensions: 3.4 x 6
Bathroom
- Description: Full bath.
- Level: Basement
- Area: 42 Square Feet
- Dimensions: 5.6 x 7.5
Dining room
- Description: Floors need refinishing
- Level: Main
- Area: 122.1 Square Feet
- Dimensions: 11 x 11.1
Kitchen
- Description: Working kitchen
- Level: Main
- Area: 106.7 Square Feet
- Dimensions: 9.7 x 11
Kitchen
- Description: Gas stove, sink, cabinets. Lakeview
- Level: Second
- Area: 82.4 Square Feet
- Dimensions: 8 x 10.3
Living room
- Description: Wood floors. Maple needs refinishing.
- Level: Main
- Area: 188.4 Square Feet
- Dimensions: 12 x 15.7
Heating
- Forced Air, Natural Gas
Cooling
- None
Appliances
- Included: Water Heater-Gas, Dryer, Range, Refrigerator, Washer
- Laundry: Dryer Hook-Ups, Washer Hookup
Features
- Flooring: Hardwood Floors
- Windows: Vinyl Windows
- Basement: Walkout,Bath,Washer Hook-Ups,Dryer Hook-Ups
- Has fireplace: No
Interior area
- Total interior livable area: 1,614 sqft
- Finished area above ground: 1,572
- Finished area below ground: 42
Property
Parking
- Parking features: Off Street, On Street, None
- Has uncovered spaces: Yes
Features
- Exterior features: Rain Gutters
- Has view: Yes
- View description: Lake Superior
- Has water view: Yes
- Water view: Lake Superior
Lot
- Size: 3,484 sqft
- Dimensions: 50 1/2 x 67 1/2
- Features: Some Trees, Underground Utilities, High
- Residential vegetation: Partially Wooded
Details
- Parcel number: 010101001200
Construction
Type & style
- Home type: SingleFamily
- Architectural style: Traditional
- Property subtype: Single Family Residence
Materials
- Vinyl, Frame/Wood
- Foundation: Stone
- Roof: Asphalt Shingle
Condition
- Previously Owned
- Year built: 1899
Utilities & green energy
- Electric: Minnesota Power
- Sewer: Public Sewer
- Water: Public
- Utilities for property: Underground Utilities
Community & neighborhood
Location
- Region: Duluth
Other
Other facts
- Listing terms: Conventional,Other
- Road surface type: Paved
Price history
| Date | Event | Price |
|---|---|---|
| 6/25/2025 | Sold | $170,000-2.8%$105/sqft |
Source: | ||
| 6/5/2025 | Pending sale | $174,900$108/sqft |
Source: | ||
| 5/30/2025 | Contingent | $174,900$108/sqft |
Source: | ||
| 5/12/2025 | Listed for sale | $174,900+105.8%$108/sqft |
Source: | ||
| 2/2/2004 | Sold | $85,000$53/sqft |
Source: Public Record | ||
Public tax history
| Year | Property taxes | Tax assessment |
|---|---|---|
| 2024 | $2,926 -1.9% | $187,400 +17.3% |
| 2023 | $2,982 +32.8% | $159,700 +8.7% |
| 2022 | $2,246 +26.2% | $146,900 +8.6% |
Find assessor info on the county website
Neighborhood: Central Hillside
Nearby schools
GreatSchools rating
- 1/10Myers-Wilkins ElementaryGrades: PK-5Distance: 0.7 mi
- 3/10Lincoln Park Middle SchoolGrades: 6-8Distance: 3 mi
- 5/10Denfeld Senior High SchoolGrades: 9-12Distance: 4 mi

Get pre-qualified for a loan
At Zillow Home Loans, we can pre-qualify you in as little as 5 minutes with no impact to your credit score.An equal housing lender. NMLS #10287.
Sell for more on Zillow
Get a free Zillow Showcase℠ listing and you could sell for .
$171,800
2% more+ $3,436
With Zillow Showcase(estimated)
$175,236