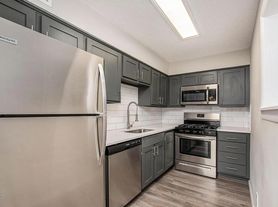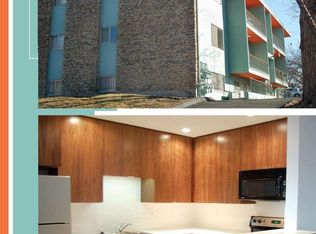Welcome home to this stunningly renovated top floor 2-bedroom, 2-bath apartment offering the perfect blend of modern comfort and convenience. Step inside to find a spacious, open-concept living area that flows seamlessly into a sleek kitchen featuring an island, perfect for cooking, entertaining, or enjoying your morning coffee. The bright and airy living room opens up to a generous private balcony, giving you the perfect spot to relax or unwind after a long day. Both bathrooms are thoughtfully updated with premium finishes and ultra-bright vanity lighting, ideal for getting ready in style.
Enjoy the convenience of in-unit laundry, off-street parking, and an unbeatable location just steps from the streetcar linemaking your commute and access to downtown shops, dining, and entertainment a breeze. Don't miss out on this rare gemschedule your tour today!
Additional Costs-
One Time Admin Move in Fee: $100
Non-Refundable Pet Deposit: $250
Water Fee: $50/month for one occupant, $75/month for two occupants
Trash Fee: $15/month
Pest Control Fee: $5/month
Parking Fee: $40/month
All Ellis Real Estate residents have the opportunity to be enrolled in the Resident Benefits Package (RBP) for $35.00/month which includes Renters insurance, credit building to help boost the resident's credit score with timely rent payments, up to $1M Identity Theft Protection, our Best-in-class Resident Rewards program (earn up to $100 per resident), and much, much more! More details upon request.
Apartment for rent
$1,600/mo
112 E 43rd St #122-8E, Kansas City, MO 64111
2beds
1,025sqft
Price may not include required fees and charges.
Apartment
Available Sun Dec 14 2025
Cats, dogs OK
-- A/C
In unit laundry
Off street parking
-- Heating
What's special
Premium finishesIn-unit laundryGenerous private balconyUltra-bright vanity lighting
- 11 days |
- -- |
- -- |
Travel times
Looking to buy when your lease ends?
With a 6% savings match, a first-time homebuyer savings account is designed to help you reach your down payment goals faster.
Offer exclusive to Foyer+; Terms apply. Details on landing page.
Facts & features
Interior
Bedrooms & bathrooms
- Bedrooms: 2
- Bathrooms: 2
- Full bathrooms: 2
Appliances
- Included: Dishwasher, Dryer, Range Oven, Refrigerator, Stove, Washer
- Laundry: In Unit
Features
- Wired for Data
Interior area
- Total interior livable area: 1,025 sqft
Property
Parking
- Parking features: Off Street
- Details: Contact manager
Features
- Patio & porch: Patio
- Exterior features: Balcony
Construction
Type & style
- Home type: Apartment
- Property subtype: Apartment
Building
Details
- Building name: Afton Apartments
Management
- Pets allowed: Yes
Community & HOA
Location
- Region: Kansas City
Financial & listing details
- Lease term: Contact For Details
Price history
| Date | Event | Price |
|---|---|---|
| 10/14/2025 | Listed for rent | $1,600+10.3%$2/sqft |
Source: Zillow Rentals | ||
| 4/16/2024 | Listing removed | -- |
Source: Zillow Rentals | ||
| 4/11/2024 | Price change | $1,450-3%$1/sqft |
Source: Zillow Rentals | ||
| 1/11/2024 | Price change | $1,495-6.5%$1/sqft |
Source: Zillow Rentals | ||
| 9/6/2023 | Price change | $1,599-0.1%$2/sqft |
Source: Zillow Rentals | ||
Neighborhood: Southmoreland
There are 3 available units in this apartment building

