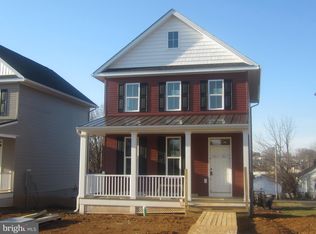Sold for $225,000
$225,000
112 E 11th Ave, Ranson, WV 25438
2beds
1,890sqft
Single Family Residence
Built in 1900
8,124 Square Feet Lot
$269,800 Zestimate®
$119/sqft
$1,594 Estimated rent
Home value
$269,800
$254,000 - $289,000
$1,594/mo
Zestimate® history
Loading...
Owner options
Explore your selling options
What's special
This well-kept two-bedroom (with the possibility for a third), two-bathroom home is ready for new owners and sits on more than two fully fenced, cleared lots with garage, workshops nad sheds in downtown Ranson, West Virginia. This would be a fantastic personal residence or investment property! The main level includes a large eat-in kitchen with a laundry closet and entrance to the rear porch, as well as a living room, office, and full bathroom with tub/shower combo. Upstairs, there are two extremely large bedrooms that share a full bathroom with tub/shower combo; one bedroom is connected and a bonus room with 3rd bedroom possibilities (this room connects to bedroom 2). Unfinished basement with interior access and an exterior hatch exit. ***BONUS: This home comes with a spacious, heated detached 1-car garage/workshop, a 12x18 metal shed, and a 6x6 shed that is now being used as a chicken coop (the chickens can convey with the right offer). Enjoy living in a walkable town, where you can stroll to work, shops, and restaurants.
Zillow last checked: 8 hours ago
Listing updated: March 05, 2024 at 01:03am
Listed by:
Elizabeth McDonald 304-885-7645,
Dandridge Realty Group, LLC
Bought with:
Leslie Webb, 0225228302
Long & Foster Real Estate, Inc.
Source: Bright MLS,MLS#: WVJF2010654
Facts & features
Interior
Bedrooms & bathrooms
- Bedrooms: 2
- Bathrooms: 2
- Full bathrooms: 2
- Main level bathrooms: 1
Basement
- Area: 0
Heating
- Heat Pump, Electric
Cooling
- Central Air, Electric
Appliances
- Included: Dishwasher, Disposal, Dryer, Freezer, Refrigerator, Cooktop, Washer, Electric Water Heater
- Laundry: Main Level, Dryer In Unit, Washer In Unit
Features
- Ceiling Fan(s), Combination Kitchen/Dining, Dining Area, Eat-in Kitchen, Kitchen - Table Space, Store/Office, Bathroom - Tub Shower
- Flooring: Carpet, Vinyl
- Windows: Window Treatments
- Basement: Exterior Entry,Connecting Stairway
- Has fireplace: No
Interior area
- Total structure area: 1,890
- Total interior livable area: 1,890 sqft
- Finished area above ground: 1,890
- Finished area below ground: 0
Property
Parking
- Total spaces: 1
- Parking features: Garage Faces Rear, Oversized, Detached, Off Street
- Garage spaces: 1
Accessibility
- Accessibility features: None
Features
- Levels: Three
- Stories: 3
- Patio & porch: Porch
- Exterior features: Lighting
- Pool features: None
- Fencing: Full,Chain Link
- Has view: Yes
- View description: Garden
Lot
- Size: 8,124 sqft
- Features: Cleared, Front Yard, Not In Development, Rear Yard, SideYard(s), Downtown
Details
- Additional structures: Above Grade, Below Grade, Outbuilding
- Parcel number: 08 2013700000000
- Zoning: 101
- Special conditions: Standard
Construction
Type & style
- Home type: SingleFamily
- Architectural style: Colonial
- Property subtype: Single Family Residence
Materials
- Vinyl Siding
- Foundation: Block
- Roof: Metal,Asphalt
Condition
- Very Good
- New construction: No
- Year built: 1900
Utilities & green energy
- Sewer: Public Sewer
- Water: Public
Community & neighborhood
Location
- Region: Ranson
- Subdivision: None Available
- Municipality: Ranson
Other
Other facts
- Listing agreement: Exclusive Right To Sell
- Listing terms: Cash,Conventional,FHA,USDA Loan,VA Loan
- Ownership: Fee Simple
Price history
| Date | Event | Price |
|---|---|---|
| 3/4/2024 | Sold | $225,000$119/sqft |
Source: | ||
| 2/28/2024 | Pending sale | $225,000$119/sqft |
Source: | ||
| 2/6/2024 | Contingent | $225,000$119/sqft |
Source: | ||
| 2/1/2024 | Listed for sale | $225,000+36.4%$119/sqft |
Source: | ||
| 7/23/2020 | Sold | $164,900$87/sqft |
Source: Public Record Report a problem | ||
Public tax history
| Year | Property taxes | Tax assessment |
|---|---|---|
| 2025 | $1,771 +5% | $126,500 +6.6% |
| 2024 | $1,686 +0.2% | $118,700 |
| 2023 | $1,683 +21.6% | $118,700 +23.6% |
Find assessor info on the county website
Neighborhood: 25438
Nearby schools
GreatSchools rating
- 3/10Ranson Elementary SchoolGrades: PK-5Distance: 0.1 mi
- 7/10Wildwood Middle SchoolGrades: 6-8Distance: 4.1 mi
- 7/10Jefferson High SchoolGrades: 9-12Distance: 3.9 mi
Schools provided by the listing agent
- District: Jefferson County Schools
Source: Bright MLS. This data may not be complete. We recommend contacting the local school district to confirm school assignments for this home.
Get a cash offer in 3 minutes
Find out how much your home could sell for in as little as 3 minutes with a no-obligation cash offer.
Estimated market value$269,800
Get a cash offer in 3 minutes
Find out how much your home could sell for in as little as 3 minutes with a no-obligation cash offer.
Estimated market value
$269,800
