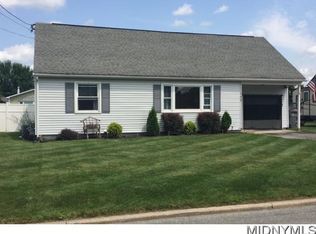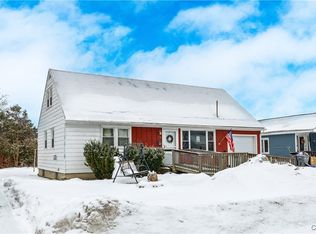Closed
$154,500
112 Dwight Dr, Rome, NY 13440
4beds
1,200sqft
Single Family Residence
Built in 1960
6,098.4 Square Feet Lot
$189,900 Zestimate®
$129/sqft
$1,845 Estimated rent
Home value
$189,900
$177,000 - $203,000
$1,845/mo
Zestimate® history
Loading...
Owner options
Explore your selling options
What's special
Discover the potential of this charming Cape Cod located in the heart of Rome! This home has a well appointed exterior with established landscaping, double wide driveway, and high end-copper flashing. The first floor offers two spacious bedrooms, an updated bathroom with sliding barn door, a living room with plenty of natural light, and an eat-in kitchen with newer stainless appliances. The second floor offers two additional comfortable bedrooms. The fenced in back yard with accessible deck is perfect for entertaining! Keep cool all summer long with central air! The full, dry basement offers ample storage and potential for additional living space. Conveniently located close to all the Rome has to offer including Haselton Park, the Mohawk River Trails, and Griffiss Tech Park. With a little love and personalization, this home will be an absolute dream! Taxes include unmetered water, sewer, and garbage pick up! Property to be sold as-is. Agent related to seller. Update 3/9- all offers due Saturday by 6pm.
Zillow last checked: 8 hours ago
Listing updated: May 04, 2024 at 04:50am
Listed by:
Alyssa Brement 315-939-3686,
Coldwell Banker Faith Properties R
Bought with:
Nancy L. Calandra, 10401369520
Coldwell Banker Faith Properties R
Source: NYSAMLSs,MLS#: S1524086 Originating MLS: Mohawk Valley
Originating MLS: Mohawk Valley
Facts & features
Interior
Bedrooms & bathrooms
- Bedrooms: 4
- Bathrooms: 1
- Full bathrooms: 1
- Main level bathrooms: 1
- Main level bedrooms: 2
Heating
- Gas, Forced Air
Cooling
- Central Air
Appliances
- Included: Dryer, Dishwasher, Electric Oven, Electric Range, Gas Water Heater, Refrigerator, Washer
- Laundry: In Basement
Features
- Ceiling Fan(s), Eat-in Kitchen, Main Level Primary
- Flooring: Carpet, Laminate, Varies
- Basement: Full
- Has fireplace: No
Interior area
- Total structure area: 1,200
- Total interior livable area: 1,200 sqft
Property
Parking
- Total spaces: 1
- Parking features: Attached, Garage, Driveway
- Attached garage spaces: 1
Accessibility
- Accessibility features: Accessible Doors
Features
- Exterior features: Blacktop Driveway
Lot
- Size: 6,098 sqft
- Dimensions: 60 x 100
- Features: Rectangular, Rectangular Lot, Residential Lot
Details
- Parcel number: 30130122401700030610000000
- Special conditions: Standard
Construction
Type & style
- Home type: SingleFamily
- Architectural style: Cape Cod
- Property subtype: Single Family Residence
Materials
- Vinyl Siding
- Foundation: Block
- Roof: Shingle
Condition
- Resale
- Year built: 1960
Utilities & green energy
- Electric: Circuit Breakers
- Sewer: Connected
- Water: Connected, Public
- Utilities for property: Sewer Connected, Water Connected
Community & neighborhood
Location
- Region: Rome
- Subdivision: Oakwood Park Sub
Other
Other facts
- Listing terms: Cash,Conventional
Price history
| Date | Event | Price |
|---|---|---|
| 4/29/2024 | Sold | $154,500+14.5%$129/sqft |
Source: | ||
| 3/10/2024 | Pending sale | $134,900$112/sqft |
Source: | ||
| 3/7/2024 | Listed for sale | $134,900$112/sqft |
Source: | ||
Public tax history
| Year | Property taxes | Tax assessment |
|---|---|---|
| 2024 | -- | $56,200 |
| 2023 | -- | $56,200 |
| 2022 | -- | $56,200 |
Find assessor info on the county website
Neighborhood: 13440
Nearby schools
GreatSchools rating
- NAGeorge R Staley Upper Elementary SchoolGrades: K-6Distance: 0.9 mi
- 5/10Lyndon H Strough Middle SchoolGrades: 7-8Distance: 1.4 mi
- 4/10Rome Free AcademyGrades: 9-12Distance: 1.3 mi
Schools provided by the listing agent
- Middle: Lyndon H Strough Middle
- High: Rome Free Academy
- District: Rome
Source: NYSAMLSs. This data may not be complete. We recommend contacting the local school district to confirm school assignments for this home.

