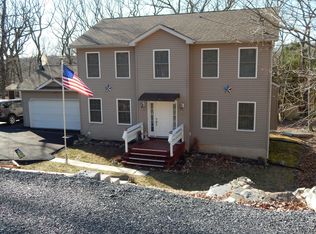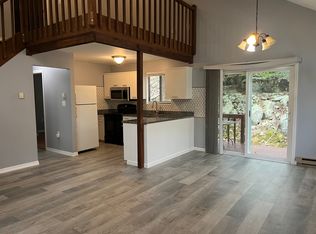WELL MAINTAINED Saw Creek Contemporary - Boasts of 3 Bedrooms (1st Flr Master w/ Full Bath) - 2 Baths - Dining Area that Opens to 4 Season Room for Relaxing & Entertaining - Living Room w/Vaulted Ceiling, Brick Faced Fireplace w/Propane Logs - Hardwood Floors DR/LR/1st Floor BR - Laundry Area w/Closet & Door to Fenced in Rear Yard for Children and or Pets - Loft w/Vaulted Ceiling - Front and Rear Decks for Entertaining, - 10X12 Shed w/Electric & Cable - Nicely Landscaped w/ Paved Driveway and Plenty Off Street Parking - Nestled in a cul-de-sac within a Short Walk to the Top of the World Restaurant, Indoor & Outdoor Pools, Ski Slope, Fitness Ctr, Tennis ** All in an a Amenity Filled Gated Community w/ 24X7 Security. Check out Sawcreek.org *** ALL REASONABLE OFFERS CONSIDERED
This property is off market, which means it's not currently listed for sale or rent on Zillow. This may be different from what's available on other websites or public sources.


