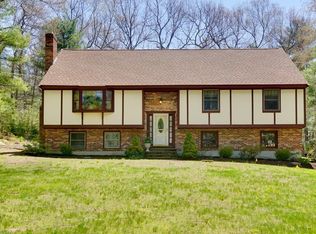Now for something completely different...this contemporary Split entry situated on 1 1/4 wooded lot (next to walking trails) cul-de-sac, might be what you need! Street level Home Office with its own very private entrance, full bath (use other rooms for Waiting Room, etc).....perfect for professionals or in-laws! Gorgeous hardwood floors, granite kitchen counters, front-to-back Living Room with fireplace and vaulted ceilings! 21x14 Family Room, with two sets of sliders and skylights, overlooks very private back yard! 5 year old heating system!
This property is off market, which means it's not currently listed for sale or rent on Zillow. This may be different from what's available on other websites or public sources.
