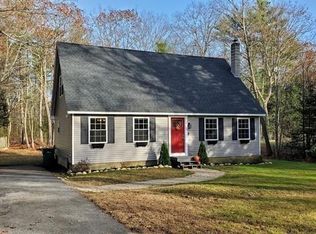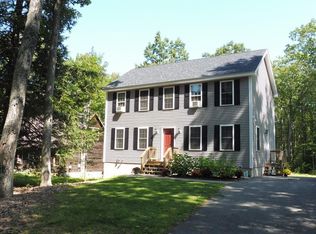Sold for $550,000
$550,000
112 Dunn Rd, Ashburnham, MA 01430
3beds
2,299sqft
Single Family Residence
Built in 1985
1.15 Acres Lot
$591,600 Zestimate®
$239/sqft
$3,344 Estimated rent
Home value
$591,600
$562,000 - $627,000
$3,344/mo
Zestimate® history
Loading...
Owner options
Explore your selling options
What's special
OFFER DEADLINE Tuesday 6/13 at noon. Single level living with an attractive layout for lifestyle flexibility and multi-generational living potential. Open kitchen/living/dining area w/Kitchen Associates natural cherry cabinetry, island cooktop, Bosch double ovens and Viking integrated fridge. Main bedroom w/full bath opens to deck/hot tub. Office, bedroom and second bath on this side of the home. On the other side are den, bedroom, bathroom and family room. 2 car garage w/storage ++. Andersen windows, 4 year old boiler, and finished basement room (2 full basements each w/exterior access). In addition to lake access, this home, meticulously maintained by the original owners, has a private backyard oasis Snyder Pools heated lagoon pool (11’ deep end), waterfall, cabana and fenced yard. New septic system to be completed before closing. Association fee includes domestic water and access to Sunset Lake beaches/features.
Zillow last checked: 8 hours ago
Listing updated: October 03, 2023 at 11:01am
Listed by:
Jennifer Shenk 978-870-9260,
Keller Williams Realty North Central 978-840-9000
Bought with:
Joshua Mello
Keller Williams Realty North Central
Source: MLS PIN,MLS#: 73121771
Facts & features
Interior
Bedrooms & bathrooms
- Bedrooms: 3
- Bathrooms: 3
- Full bathrooms: 3
- Main level bedrooms: 1
Primary bedroom
- Features: Bathroom - Full, Flooring - Wall to Wall Carpet, Exterior Access, Slider
- Level: Main,First
- Area: 182
- Dimensions: 14 x 13
Bedroom 2
- Features: Closet, Flooring - Wall to Wall Carpet
- Level: First
- Area: 176
- Dimensions: 16 x 11
Bedroom 3
- Features: Closet, Flooring - Wall to Wall Carpet
- Level: First
- Area: 112
- Dimensions: 14 x 8
Primary bathroom
- Features: Yes
Bathroom 1
- Features: Bathroom - Full, Bathroom - With Tub & Shower, Flooring - Vinyl
- Level: First
- Area: 40
- Dimensions: 8 x 5
Bathroom 2
- Features: Bathroom - Full, Bathroom - With Shower Stall, Closet - Linen, Flooring - Hardwood, Countertops - Stone/Granite/Solid, Remodeled
- Level: First
- Area: 40
- Dimensions: 8 x 5
Bathroom 3
- Features: Bathroom - Full, Bathroom - With Tub & Shower, Flooring - Hardwood, Countertops - Stone/Granite/Solid, Remodeled
- Level: First
- Area: 72
- Dimensions: 9 x 8
Dining room
- Features: Vaulted Ceiling(s), Flooring - Hardwood, Exterior Access, Slider
- Level: First
Family room
- Features: Cathedral Ceiling(s), Ceiling Fan(s), Beamed Ceilings, Flooring - Wall to Wall Carpet, Window(s) - Picture, Recessed Lighting
- Level: Main,First
- Area: 460
- Dimensions: 23 x 20
Kitchen
- Features: Vaulted Ceiling(s), Flooring - Hardwood, Dining Area, Pantry, Countertops - Stone/Granite/Solid, Kitchen Island, Cabinets - Upgraded, Deck - Exterior, Open Floorplan, Recessed Lighting, Stainless Steel Appliances, Gas Stove, Lighting - Pendant
- Level: First
- Area: 299
- Dimensions: 23 x 13
Living room
- Features: Vaulted Ceiling(s), Flooring - Hardwood, Balcony / Deck, Deck - Exterior, Exterior Access, Open Floorplan, Recessed Lighting, Slider
- Level: First
- Area: 234
- Dimensions: 18 x 13
Office
- Features: Flooring - Wall to Wall Carpet
- Level: First
- Area: 100
- Dimensions: 10 x 10
Heating
- Baseboard, Oil, Propane, Wood, Wood Stove
Cooling
- None
Appliances
- Included: Water Heater, Oven, Dishwasher, Microwave, Range, Refrigerator, Washer, Dryer, Plumbed For Ice Maker
- Laundry: Electric Dryer Hookup, Washer Hookup, In Basement
Features
- Ceiling Fan(s), Slider, Beadboard, Home Office, Den, Bonus Room
- Flooring: Tile, Vinyl, Carpet, Bamboo, Hardwood, Flooring - Wall to Wall Carpet, Flooring - Hardwood
- Windows: Screens
- Basement: Full,Partially Finished,Interior Entry,Bulkhead,Sump Pump
- Number of fireplaces: 1
- Fireplace features: Wood / Coal / Pellet Stove
Interior area
- Total structure area: 2,299
- Total interior livable area: 2,299 sqft
Property
Parking
- Total spaces: 8
- Parking features: Attached, Garage Door Opener, Off Street, Paved
- Attached garage spaces: 2
- Uncovered spaces: 6
Features
- Patio & porch: Deck - Exterior, Porch, Deck - Wood, Patio
- Exterior features: Porch, Deck - Wood, Patio, Pool - Inground Heated, Cabana, Rain Gutters, Hot Tub/Spa, Storage, Screens
- Has private pool: Yes
- Pool features: Pool - Inground Heated
- Has spa: Yes
- Spa features: Private
- Waterfront features: Beach Access, Lake/Pond, Walk to, 1/10 to 3/10 To Beach, Beach Ownership(Association)
- Frontage length: 160.00
Lot
- Size: 1.15 Acres
- Features: Level
Details
- Additional structures: Cabana
- Parcel number: M:0048 B:000162,3574613
- Zoning: RB
Construction
Type & style
- Home type: SingleFamily
- Architectural style: Ranch
- Property subtype: Single Family Residence
Materials
- Modular
- Foundation: Concrete Perimeter
- Roof: Shingle
Condition
- Year built: 1985
Utilities & green energy
- Electric: 200+ Amp Service
- Sewer: Private Sewer
- Water: Public
- Utilities for property: for Gas Range, for Electric Oven, for Electric Dryer, Washer Hookup, Icemaker Connection
Green energy
- Energy efficient items: Thermostat
Community & neighborhood
Security
- Security features: Security System
Community
- Community features: Walk/Jog Trails, Bike Path, Conservation Area
Location
- Region: Ashburnham
HOA & financial
HOA
- Has HOA: Yes
- HOA fee: $1,420 annually
Other
Other facts
- Road surface type: Paved
Price history
| Date | Event | Price |
|---|---|---|
| 10/2/2023 | Sold | $550,000+15.8%$239/sqft |
Source: MLS PIN #73121771 Report a problem | ||
| 6/7/2023 | Listed for sale | $474,900$207/sqft |
Source: MLS PIN #73121771 Report a problem | ||
Public tax history
| Year | Property taxes | Tax assessment |
|---|---|---|
| 2025 | $7,872 +3.4% | $529,400 +9.5% |
| 2024 | $7,612 -0.1% | $483,300 +5% |
| 2023 | $7,616 -0.2% | $460,200 +13.9% |
Find assessor info on the county website
Neighborhood: 01430
Nearby schools
GreatSchools rating
- 4/10Briggs Elementary SchoolGrades: PK-5Distance: 4.9 mi
- 6/10Overlook Middle SchoolGrades: 6-8Distance: 5.7 mi
- 8/10Oakmont Regional High SchoolGrades: 9-12Distance: 5.7 mi
Schools provided by the listing agent
- Elementary: Jr Briggs
- Middle: Overlook Ms
- High: Oakmont
Source: MLS PIN. This data may not be complete. We recommend contacting the local school district to confirm school assignments for this home.
Get a cash offer in 3 minutes
Find out how much your home could sell for in as little as 3 minutes with a no-obligation cash offer.
Estimated market value$591,600
Get a cash offer in 3 minutes
Find out how much your home could sell for in as little as 3 minutes with a no-obligation cash offer.
Estimated market value
$591,600

