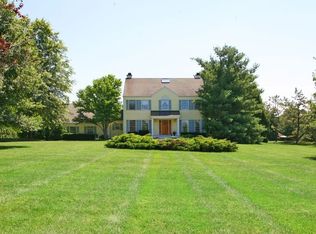Closed
$1,250,000
112 Dunkard Church Rd, Delaware Twp., NJ 08559
4beds
5baths
--sqft
Single Family Residence
Built in 1980
10.73 Acres Lot
$1,314,000 Zestimate®
$--/sqft
$7,095 Estimated rent
Home value
$1,314,000
$1.18M - $1.47M
$7,095/mo
Zestimate® history
Loading...
Owner options
Explore your selling options
What's special
Zillow last checked: 10 hours ago
Listing updated: May 09, 2025 at 09:45am
Listed by:
Michelle Blane 609-921-1050,
Callaway Henderson Sotheby's Ir
Bought with:
Carol Ann Suddeath
Re/Max Pinnacle
Source: GSMLS,MLS#: 3939867
Facts & features
Interior
Bedrooms & bathrooms
- Bedrooms: 4
- Bathrooms: 5
Property
Lot
- Size: 10.73 Acres
- Dimensions: 10.73 AC.
Details
- Parcel number: 070004400000001104
Construction
Type & style
- Home type: SingleFamily
- Property subtype: Single Family Residence
Condition
- Year built: 1980
Community & neighborhood
Location
- Region: Stockton
Price history
| Date | Event | Price |
|---|---|---|
| 5/9/2025 | Sold | $1,250,000 |
Source: | ||
| 1/30/2025 | Pending sale | $1,250,000 |
Source: | ||
| 1/28/2025 | Contingent | $1,250,000 |
Source: | ||
| 1/4/2025 | Listed for sale | $1,250,000-7.4% |
Source: | ||
| 9/25/2024 | Listing removed | $1,350,000 |
Source: | ||
Public tax history
| Year | Property taxes | Tax assessment |
|---|---|---|
| 2025 | $23,870 | $868,300 |
| 2024 | $23,870 +2.7% | $868,300 |
| 2023 | $23,253 +3% | $868,300 |
Find assessor info on the county website
Neighborhood: 08559
Nearby schools
GreatSchools rating
- 6/10Delaware Twp No 1Grades: PK-8Distance: 1.5 mi
- 6/10Hunterdon Central High SchoolGrades: 9-12Distance: 5.5 mi
Get a cash offer in 3 minutes
Find out how much your home could sell for in as little as 3 minutes with a no-obligation cash offer.
Estimated market value$1,314,000
Get a cash offer in 3 minutes
Find out how much your home could sell for in as little as 3 minutes with a no-obligation cash offer.
Estimated market value
$1,314,000
