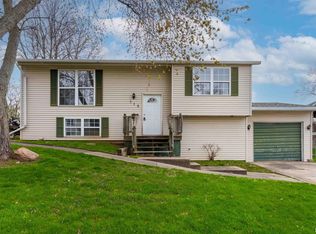Come and see this updated 3 bedroom, 1.5 bath home. In 2020 the roof, water heater, microwave, main level flooring, baseboards, paint, and pool pump were done. In 2018 the furnace, central air, and concrete driveway were done. In 2017 the deck floor was done and the pool added. In 2016 the kitchen, basement tile, bathroom tub, surround, and bathroom plumbing were done. In 2004 the windows were updated. The home has a spacious backyard that is fenced-in with a privacy fence. Schedule your showing today.
This property is off market, which means it's not currently listed for sale or rent on Zillow. This may be different from what's available on other websites or public sources.

