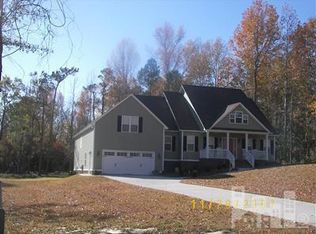Sold for $509,000
$509,000
112 Double Eagle Road, Burgaw, NC 28425
3beds
2,179sqft
Single Family Residence
Built in 2007
0.78 Acres Lot
$532,800 Zestimate®
$234/sqft
$1,679 Estimated rent
Home value
$532,800
$506,000 - $559,000
$1,679/mo
Zestimate® history
Loading...
Owner options
Explore your selling options
What's special
Discover the perfect home you've been patiently waiting for! Nestled on a generous .78-acre lot without the constraints of an HOA, this new listing is a gem. Theres 2,179 square feet of a well appointed split floorplan providing 3 bedrooms 2 baths and a large bonus room over the 2 car attached garage. New stainless kitchen appliances, hardwood floors throughout the house (no carpet), updated master bath, new roof on house and garage/workshop. Step out back on a sizable screened in porch that opens up to an expansive deck, providing ample space for comfortable outdoor living and entertaining! BONUS ALERT! Is the large 30x40 detached garage/workshop awaits, offering over 1,200 square feet of space. This haven is not only spacious but also practical, featuring insulation, sheetrock, cabinetry, and an unfinished, floored storage space upstairs. Whether you're a hobbyist, craftsman, car enthusiast, or just need extra storage, this is it! This home has been lovingly maintained and cared for in all aspects including new paint, new toilets, new irrigation, encapsulated crawlspace, french drains, new hot water heater, annual HVAC inspection and maintenance, new 100' wooden privacy fence, lifetime leaf gutters on the house and garage, and a termite bond. Schedule to see this one today! Its a Burgaw address but its conveniently located off Hwy 117 between Rocky Point and St Helena!
Zillow last checked: 8 hours ago
Listing updated: March 27, 2024 at 06:22am
Listed by:
Caroline B Watkins 910-538-5360,
BlueCoast Realty Corporation
Bought with:
Michelle W Powell, 265126
Coldwell Banker Sea Coast Advantage-Midtown
Source: Hive MLS,MLS#: 100421775 Originating MLS: Cape Fear Realtors MLS, Inc.
Originating MLS: Cape Fear Realtors MLS, Inc.
Facts & features
Interior
Bedrooms & bathrooms
- Bedrooms: 3
- Bathrooms: 2
- Full bathrooms: 2
Primary bedroom
- Level: Primary Living Area
Dining room
- Features: Combination, Formal
Heating
- Fireplace(s), Heat Pump, Electric
Cooling
- Heat Pump, Zoned
Features
- Master Downstairs, Walk-in Closet(s), Vaulted Ceiling(s), High Ceilings, Entrance Foyer, Ceiling Fan(s), Walk-in Shower, Gas Log, Walk-In Closet(s), Workshop
- Attic: Partially Floored,Walk-In
- Has fireplace: Yes
- Fireplace features: Gas Log
Interior area
- Total structure area: 2,179
- Total interior livable area: 2,179 sqft
Property
Parking
- Total spaces: 4
- Parking features: Garage Faces Front, Detached, Additional Parking, Concrete, Off Street, Paved
Features
- Levels: One and One Half
- Stories: 1
- Patio & porch: Covered, Deck, Patio, Porch, Screened
- Fencing: Back Yard,Partial,Wood,Privacy
Lot
- Size: 0.78 Acres
- Dimensions: 104 x 330 x 104 x 327
Details
- Parcel number: 32365577920000
- Zoning: R20
- Special conditions: Standard
Construction
Type & style
- Home type: SingleFamily
- Property subtype: Single Family Residence
Materials
- Vinyl Siding
- Foundation: Crawl Space
- Roof: Architectural Shingle
Condition
- New construction: No
- Year built: 2007
Utilities & green energy
- Sewer: Septic Tank
- Water: Public
- Utilities for property: Water Available
Community & neighborhood
Security
- Security features: Fire Sprinkler System, Smoke Detector(s)
Location
- Region: Burgaw
- Subdivision: Colonial Forest
Other
Other facts
- Listing agreement: Exclusive Right To Sell
- Listing terms: Cash,Conventional
- Road surface type: Paved
Price history
| Date | Event | Price |
|---|---|---|
| 3/25/2024 | Sold | $509,000-5.6%$234/sqft |
Source: | ||
| 2/5/2024 | Pending sale | $539,000$247/sqft |
Source: | ||
| 1/12/2024 | Price change | $539,000+2.7%$247/sqft |
Source: | ||
| 10/13/2023 | Price change | $525,000-2.8%$241/sqft |
Source: | ||
| 9/22/2023 | Listed for sale | $540,000+18.4%$248/sqft |
Source: | ||
Public tax history
| Year | Property taxes | Tax assessment |
|---|---|---|
| 2025 | $2,874 | $418,143 +45.4% |
| 2024 | $2,874 +17% | $287,525 |
| 2023 | $2,455 -2.5% | $287,525 |
Find assessor info on the county website
Neighborhood: 28425
Nearby schools
GreatSchools rating
- 8/10Rocky Point Elementary SchoolGrades: PK-5Distance: 3.2 mi
- 8/10Cape Fear MiddleGrades: 6-8Distance: 5.1 mi
- 7/10Heide Trask High SchoolGrades: 9-12Distance: 2.6 mi
Get pre-qualified for a loan
At Zillow Home Loans, we can pre-qualify you in as little as 5 minutes with no impact to your credit score.An equal housing lender. NMLS #10287.
Sell with ease on Zillow
Get a Zillow Showcase℠ listing at no additional cost and you could sell for —faster.
$532,800
2% more+$10,656
With Zillow Showcase(estimated)$543,456
