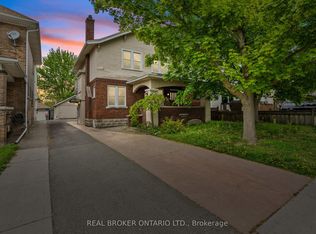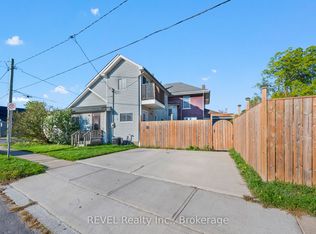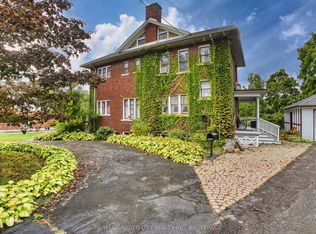This 1700 square foot multi family home has 3 bedrooms and 0.0 bathrooms. This home is located at 112 Dorothy St, Welland, ON L3B 3V9.
This property is off market, which means it's not currently listed for sale or rent on Zillow. This may be different from what's available on other websites or public sources.


