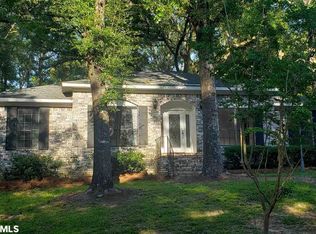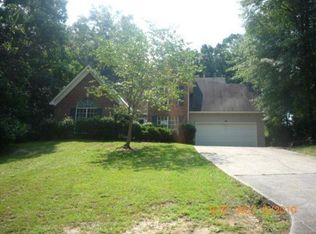Back on Market Pending Release Of Sale. THIS HOME FEATURES NEW KITCHEN COUNTERS AND NEW FLOORING IN BONUS ROOM AS OF 2/28/18!! 2 LOTS FOR THE PRICE OF ONE MONTHLY POA FEE IN LAKE FOREST!! FEATURES 4 BR, 3 FULL BATHS, BONUS ROOM, OVERSIZED FAMILY ROOM WITH VAULTED CEILING AND WOOD BURNING FIREPLACE, FORMAL LIVING/DINING ROOMS. SPLIT BRICK FLOORING IN KITCHEN, BREAKFAST AND GREAT ROOM. NEW CARPET THROUGHOUT. OVERSIZED UTILITY ROOM LEADS TO DOUBLE GARAGE. MASTER BEDROOM HAS VAULTED CEILING, WALK IN CLOSET, DOUBLE VANITIES AND JETTED GARDEN TUB. LARGE FENCED YARD. NEW ROOF JUNE 2017.
This property is off market, which means it's not currently listed for sale or rent on Zillow. This may be different from what's available on other websites or public sources.

