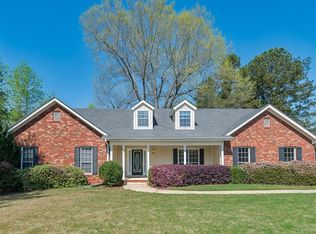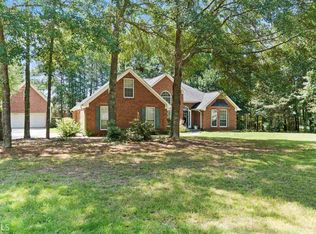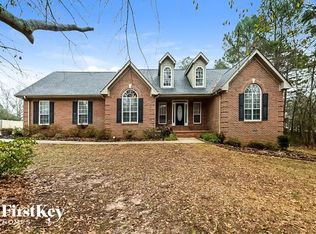THIS HOME IS PERFECT FOR A LARGE FAMILY. HUGE KITCHEN WITH OPEN CONCEPT TO FAMILY ROOM AND OFFICE. LARGE ISLAND STAINLESS STEEL APPLIANCES. LAUNDRY ROOM ON MAIN FLOOR NICE FIREPLACE IN FAMILY ROOM. HUGE BONUS ROOM UPSTAIRS. OUTSIDE IS PERFECT FOR CHILDREN FENCED IN, GAZEBO, OUTBUILDING. AND A LOT OF ROOM TO PLAY OR HAVE A POOL BUILT. NEW ROOF 35 YEAR ARCHITECTURAL, SOME GUTTERS ARE NEW, NEW DISHWASHER. CALL AGENT FOR APPOINTMENT. HOME SOLD AS IS NO DISCLOSURE.
This property is off market, which means it's not currently listed for sale or rent on Zillow. This may be different from what's available on other websites or public sources.


