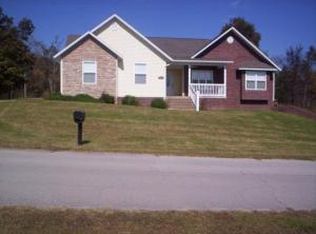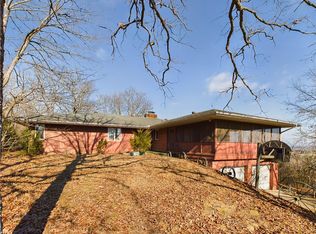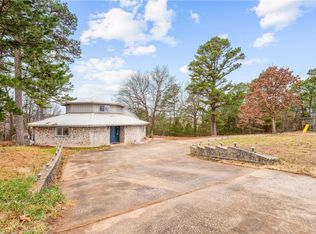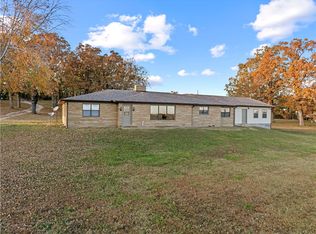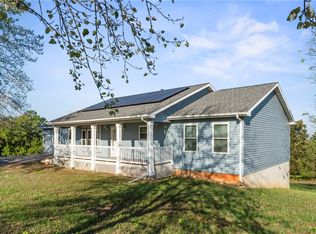Spacious 5-bedroom, 3-bath home in Diamond City, AR offering 4,000+ sqft on a rare triple lot with no HOA, no covenants, & no restrictions. Located across from the 3rd tee at Diamond Hills Golf Course, this property is ideal for golf lovers, lake buyers, & those wanting space & flexibility near Bull Shoals Lake.
The vaulted primary suite features a private ensuite with soaking tub, perfect after a day on the lake. The main level offers soaring ceilings, a comfortable living room, kitchen with breakfast nook, & a formal dining room for gatherings.
The walk-out basement includes two bedrooms, a full bath, a second living area, & private entrance, ideal for guests, multi-generational living, or rental potential. A 2-car main-level garage plus basement garage provides room for boats, golf carts, & lake toys.
Set on 1.25± acres with a basketball court & just 2.4 miles to Bull Shoals Lake access, this home delivers location, lifestyle, & freedom.
For sale
Price cut: $10.1K (1/9)
$324,900
112 Diamond Hills Rd, Diamond City, AR 72644
5beds
4,192sqft
Est.:
Single Family Residence
Built in 2006
1.26 Acres Lot
$314,700 Zestimate®
$78/sqft
$-- HOA
What's special
- 16 days |
- 814 |
- 35 |
Likely to sell faster than
Zillow last checked: 8 hours ago
Listing updated: January 12, 2026 at 02:19pm
Listed by:
Aundrea Rogers 870-743-5555,
Weichert, REALTORS-Market Edge 870-743-5555
Source: ArkansasOne MLS,MLS#: 1332221 Originating MLS: Harrison District Board Of REALTORS
Originating MLS: Harrison District Board Of REALTORS
Tour with a local agent
Facts & features
Interior
Bedrooms & bathrooms
- Bedrooms: 5
- Bathrooms: 3
- Full bathrooms: 3
Heating
- Central, Electric
Cooling
- Central Air, Electric
Appliances
- Included: Dishwasher, Electric Oven, Electric Range, Electric Water Heater, Plumbed For Ice Maker
- Laundry: Washer Hookup, Dryer Hookup
Features
- Ceiling Fan(s), Eat-in Kitchen, Pantry, Walk-In Closet(s), Multiple Living Areas
- Flooring: Carpet, Concrete, Tile, Vinyl
- Basement: Finished,Walk-Out Access
- Number of fireplaces: 1
- Fireplace features: Electric, Free Standing
Interior area
- Total structure area: 4,192
- Total interior livable area: 4,192 sqft
Video & virtual tour
Property
Parking
- Total spaces: 3
- Parking features: Attached, Garage, Garage Door Opener
- Has attached garage: Yes
- Covered spaces: 3
Features
- Levels: Two
- Stories: 2
- Patio & porch: Deck, Porch
- Exterior features: Concrete Driveway
- Fencing: None
- Has view: Yes
- View description: Golf Course
- Body of water: Bull Shoals Lake
- Frontage type: Golf Course
Lot
- Size: 1.26 Acres
- Features: Cleared, City Lot, None, Subdivision, Close to Clubhouse, On Golf Course
Details
- Additional structures: None
- Additional parcels included: 77500717514, 77500717510
- Parcel number: 77500717512
- Special conditions: None
Construction
Type & style
- Home type: SingleFamily
- Property subtype: Single Family Residence
Materials
- Vinyl Siding
- Foundation: Slab
- Roof: Metal
Condition
- New construction: No
- Year built: 2006
Utilities & green energy
- Sewer: Public Sewer
- Water: Public
- Utilities for property: Cable Available, Electricity Available, Fiber Optic Available, Phone Available, Sewer Available, Water Available
Community & HOA
Community
- Features: Golf, Lake
- Subdivision: Diamond Acres
Location
- Region: Diamond City
Financial & listing details
- Price per square foot: $78/sqft
- Tax assessed value: $238,200
- Annual tax amount: $1,767
- Date on market: 1/9/2026
- Road surface type: Paved
Estimated market value
$314,700
$299,000 - $330,000
$3,002/mo
Price history
Price history
| Date | Event | Price |
|---|---|---|
| 1/9/2026 | Price change | $324,900-3%$78/sqft |
Source: | ||
| 11/25/2025 | Listed for sale | $335,000+0%$80/sqft |
Source: Owner Report a problem | ||
| 10/21/2025 | Listing removed | $334,900$80/sqft |
Source: | ||
| 9/17/2025 | Price change | $334,900-6.7%$80/sqft |
Source: | ||
| 7/11/2025 | Price change | $359,000-9.1%$86/sqft |
Source: | ||
Public tax history
Public tax history
| Year | Property taxes | Tax assessment |
|---|---|---|
| 2024 | $1,787 +1.1% | $46,110 +4.3% |
| 2023 | $1,767 +0% | $44,190 +4.5% |
| 2022 | $1,767 +8.6% | $42,270 +4.8% |
Find assessor info on the county website
BuyAbility℠ payment
Est. payment
$1,813/mo
Principal & interest
$1556
Property taxes
$143
Home insurance
$114
Climate risks
Neighborhood: 72644
Nearby schools
GreatSchools rating
- 3/10Lead Hill Elementary SchoolGrades: PK-6Distance: 2.7 mi
- 4/10Lead Hill High SchoolGrades: 7-12Distance: 2.8 mi
Schools provided by the listing agent
- District: Leadhill
Source: ArkansasOne MLS. This data may not be complete. We recommend contacting the local school district to confirm school assignments for this home.
