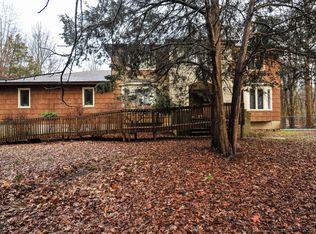Country living within a distinctively styled custom 6-bedroom magnificent steel beam and solid wood constructed home full of character! Upper and lower-level bedrooms and four full baths add convenience to those with extended family members offering much needed private work, study and play space. A huge welcoming open-plan living area highlights a beautiful granite kitchen exposed stone wall to a well-appointed eat-in kitchen, formal dining area and family room perfect for entertaining while staying warmly connected with family and guests. Relax outdoors on private balconies with Trex / Timbertek composite decks which lend outstanding views of the woodlands surrounding this grand country home, completed by an 20' by 40' saltwater in-ground pool, patio and gazebo. Upgraded by a 5-zone heating system and 3 - zone central cooling system. Irrigation system, full security / cameras, water filtration system, central vacuum, 9ft + basement ceilings, & more. Property backs to James Monroe Park, close proximity to great schools (Oaktree & Applegarth), public transit to NYC, NJTP, Park-n-Ride, major roadways, shopping, dining, recreation, golf, Thompson Park Price to sell.
This property is off market, which means it's not currently listed for sale or rent on Zillow. This may be different from what's available on other websites or public sources.
