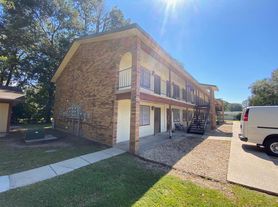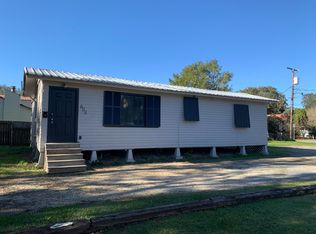3 Bedroom, 1.5 Bathroom, Brick Home with large yard, and garage
House for rent
$1,295/mo
112 Dewberry Dr, Lafayette, LA 70507
3beds
1,311sqft
Price may not include required fees and charges.
Single family residence
Available now
No pets
-- A/C
-- Laundry
-- Parking
-- Heating
What's special
Large yardBrick home
- 29 days |
- -- |
- -- |
Travel times
Looking to buy when your lease ends?
Consider a first-time homebuyer savings account designed to grow your down payment with up to a 6% match & a competitive APY.
Facts & features
Interior
Bedrooms & bathrooms
- Bedrooms: 3
- Bathrooms: 2
- Full bathrooms: 1
- 1/2 bathrooms: 1
Appliances
- Included: Refrigerator, Stove
Interior area
- Total interior livable area: 1,311 sqft
Property
Parking
- Details: Contact manager
Features
- Exterior features: Appliances: none
Details
- Parcel number: 6060032
Construction
Type & style
- Home type: SingleFamily
- Property subtype: Single Family Residence
Community & HOA
Location
- Region: Lafayette
Financial & listing details
- Lease term: Contact For Details
Price history
| Date | Event | Price |
|---|---|---|
| 10/16/2025 | Listed for rent | $1,295+29.5%$1/sqft |
Source: Zillow Rentals | ||
| 8/23/2019 | Listing removed | $1,000$1/sqft |
Source: Gateway Realty, Inc. #19006757 | ||
| 7/4/2019 | Listed for rent | $1,000+11.1%$1/sqft |
Source: Gateway Realty, Inc. #19006757 | ||
| 7/19/2018 | Listing removed | $900$1/sqft |
Source: Gateway Realty, Inc. #18002555 | ||
| 3/16/2018 | Listed for rent | $900$1/sqft |
Source: Gateway Realty, Inc. #18002555 | ||

