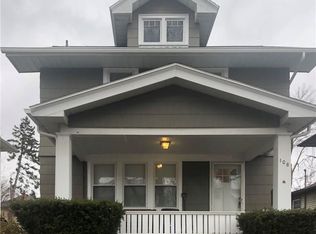Closed
$195,000
112 Devon Rd, Rochester, NY 14619
3beds
1,165sqft
Single Family Residence
Built in 1925
4,800.31 Square Feet Lot
$204,900 Zestimate®
$167/sqft
$1,939 Estimated rent
Home value
$204,900
$193,000 - $219,000
$1,939/mo
Zestimate® history
Loading...
Owner options
Explore your selling options
What's special
Open House: Sunday 1/12, 11:30-1:00pm. Location! Location! Location! This Is A Great Place To Build Equity As A HOMEOWNER Or An Even Better INVESTMENT PROPERTY- Especially Short Term/Travel Nurse Housing! Less Than 1 Mile From University Of Rochester Medical Center & Less Than 2 Miles From Monroe Community & Highland Hospitals. Minutes From Shopping, Expressway & All Rochester Has To Offer. This TOTALLY REMODELED 3 Bedroom, 1 Bathroom Home Has Original Details Such As High Ceilings, Solid Wood Doors & Glass Doorknobs. Maintenance Free Siding, Vinyl Replacement Windows, New Lights/Ceiling Fans & ALL NEW Flooring. 1st Floor: BRAND NEW Kitchen Including Appliances, Large Formal Dining Room & Living Room w/ Decorative Fireplace. 2nd Floor: 3 Large Bedrooms With Plenty Of Closet Space, BRAND NEW Bathroom w/ Tiled Shower & Extra Deep Bathtub, Built-In Linen Closet & Laundry Chute. More Space To Finish In The Attic, Lots Of Storage In The Clean & Dry Basement w/ Washer & Dryer! Delayed Negotiations Wed. 1/15/25 @ Noon.
Zillow last checked: 8 hours ago
Listing updated: April 07, 2025 at 01:14pm
Listed by:
Catherine R. Wyble 585-506-6289,
Keller Williams Realty Greater Rochester
Bought with:
Yangtian Guo, 10401352309
Keller Williams Realty Greater Rochester
Source: NYSAMLSs,MLS#: R1583572 Originating MLS: Rochester
Originating MLS: Rochester
Facts & features
Interior
Bedrooms & bathrooms
- Bedrooms: 3
- Bathrooms: 1
- Full bathrooms: 1
Heating
- Gas, Forced Air
Appliances
- Included: Dryer, Gas Oven, Gas Range, Gas Water Heater, Refrigerator, Washer
- Laundry: In Basement
Features
- Ceiling Fan(s), Separate/Formal Dining Room, Eat-in Kitchen, Separate/Formal Living Room, Living/Dining Room, Pantry, Natural Woodwork
- Flooring: Ceramic Tile, Luxury Vinyl, Varies
- Windows: Thermal Windows
- Basement: Full
- Number of fireplaces: 1
Interior area
- Total structure area: 1,165
- Total interior livable area: 1,165 sqft
Property
Parking
- Parking features: No Garage
Features
- Patio & porch: Open, Porch
- Exterior features: Blacktop Driveway, Fence
- Fencing: Partial
Lot
- Size: 4,800 sqft
- Dimensions: 40 x 120
- Features: Near Public Transit, Rectangular, Rectangular Lot, Residential Lot
Details
- Parcel number: 26140013557000010070000000
- Special conditions: Standard
Construction
Type & style
- Home type: SingleFamily
- Architectural style: Colonial,Two Story
- Property subtype: Single Family Residence
Materials
- Aluminum Siding, Copper Plumbing, PEX Plumbing
- Foundation: Block
- Roof: Asphalt,Shingle
Condition
- Resale
- Year built: 1925
Utilities & green energy
- Electric: Circuit Breakers
- Sewer: Connected
- Water: Connected, Public
- Utilities for property: Cable Available, High Speed Internet Available, Sewer Connected, Water Connected
Community & neighborhood
Location
- Region: Rochester
- Subdivision: Westfield
Other
Other facts
- Listing terms: Cash,Conventional,FHA,VA Loan
Price history
| Date | Event | Price |
|---|---|---|
| 3/27/2025 | Sold | $195,000+15.4%$167/sqft |
Source: | ||
| 1/17/2025 | Pending sale | $169,000$145/sqft |
Source: | ||
| 1/11/2025 | Listed for sale | $169,000+56.5%$145/sqft |
Source: | ||
| 3/7/2024 | Sold | $108,000$93/sqft |
Source: Public Record Report a problem | ||
Public tax history
| Year | Property taxes | Tax assessment |
|---|---|---|
| 2024 | -- | $80,000 -0.1% |
| 2023 | -- | $80,100 |
| 2022 | -- | $80,100 |
Find assessor info on the county website
Neighborhood: 19th Ward
Nearby schools
GreatSchools rating
- NADr Walter Cooper AcademyGrades: PK-6Distance: 0.3 mi
- NAJoseph C Wilson Foundation AcademyGrades: K-8Distance: 1.5 mi
- 6/10Rochester Early College International High SchoolGrades: 9-12Distance: 1.5 mi
Schools provided by the listing agent
- District: Rochester
Source: NYSAMLSs. This data may not be complete. We recommend contacting the local school district to confirm school assignments for this home.
