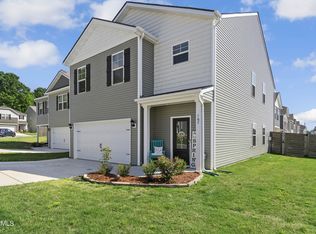Sold for $392,000 on 06/03/25
$392,000
112 Derailleur St, Oak Ridge, TN 37830
4beds
1,927sqft
Single Family Residence
Built in 2021
6,098.4 Square Feet Lot
$388,600 Zestimate®
$203/sqft
$2,260 Estimated rent
Home value
$388,600
$315,000 - $482,000
$2,260/mo
Zestimate® history
Loading...
Owner options
Explore your selling options
What's special
Modern, Low-Maintenance Home in a Thriving Community!
Located just off Edgemoor, this move-in-ready 4-bedroom, 2.5-bath home was built in 2021 and offers modern features, energy efficiency, and thoughtful design.
What Makes This Property Stand Out:
✔ Spacious & Contemporary - 4 bedrooms, 2.5 baths, and stylish finishes throughout
✔ Built in 2021 - Energy-efficient construction with modern upgrades
✔ Prime Oak Ridge Location - Close to schools, parks, shopping, and major conveniences
✔ Versatile Opportunity - Suitable as a primary residence or investment property
Don't miss this opportunity! Schedule your private tour today and check out the full video walkthrough on YouTube.
Zillow last checked: 8 hours ago
Listing updated: June 05, 2025 at 06:35pm
Listed by:
Aimee Lee Lucas 818-472-4481,
ReMax Preferred Properties, In
Bought with:
Carrena Bush
ReMax Preferred Properties, In
Source: East Tennessee Realtors,MLS#: 1289169
Facts & features
Interior
Bedrooms & bathrooms
- Bedrooms: 4
- Bathrooms: 3
- Full bathrooms: 2
- 1/2 bathrooms: 1
Heating
- Central, Natural Gas
Cooling
- Central Air, Ceiling Fan(s)
Appliances
- Included: Tankless Water Heater, Dishwasher, Disposal, Dryer, Range, Refrigerator, Washer
Features
- Kitchen Island, Pantry, Eat-in Kitchen, Bonus Room
- Flooring: Laminate, Carpet, Vinyl
- Basement: Slab
- Number of fireplaces: 1
- Fireplace features: Gas
Interior area
- Total structure area: 1,927
- Total interior livable area: 1,927 sqft
Property
Parking
- Total spaces: 2
- Parking features: Garage
- Garage spaces: 2
Features
- Has view: Yes
- View description: Other
- Has water view: Yes
Lot
- Size: 6,098 sqft
- Features: Other
Details
- Parcel number: 107A A 043.00
Construction
Type & style
- Home type: SingleFamily
- Architectural style: Traditional
- Property subtype: Single Family Residence
Materials
- Stone, Vinyl Siding, Frame
Condition
- Year built: 2021
Utilities & green energy
- Sewer: Public Sewer
- Water: Public
Community & neighborhood
Community
- Community features: Sidewalks
Location
- Region: Oak Ridge
- Subdivision: Centennial Village-Harbour Cove Pase Iii
HOA & financial
HOA
- Has HOA: Yes
- HOA fee: $300 annually
Price history
| Date | Event | Price |
|---|---|---|
| 6/3/2025 | Sold | $392,000+3.2%$203/sqft |
Source: | ||
| 5/4/2025 | Pending sale | $380,000$197/sqft |
Source: | ||
| 4/15/2025 | Listed for sale | $380,000$197/sqft |
Source: | ||
| 4/2/2025 | Pending sale | $380,000$197/sqft |
Source: | ||
| 2/10/2025 | Listed for sale | $380,000+29.9%$197/sqft |
Source: | ||
Public tax history
| Year | Property taxes | Tax assessment |
|---|---|---|
| 2024 | $2,806 | $58,825 |
| 2023 | $2,806 | $58,825 |
| 2022 | $2,806 +514.4% | $58,825 +514.4% |
Find assessor info on the county website
Neighborhood: 37830
Nearby schools
GreatSchools rating
- 7/10Jefferson Middle SchoolGrades: 5-8Distance: 2.7 mi
- 9/10Oak Ridge High SchoolGrades: 9-12Distance: 4.1 mi
- 7/10Woodland Elementary SchoolGrades: K-4Distance: 3.1 mi

Get pre-qualified for a loan
At Zillow Home Loans, we can pre-qualify you in as little as 5 minutes with no impact to your credit score.An equal housing lender. NMLS #10287.
