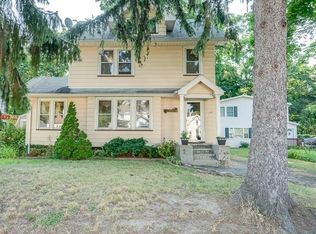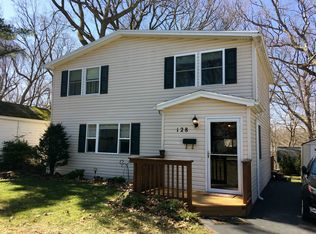What a sweet home. with a double lot and that backs up to woods and creek on a quiet little street you will be loving life in this 2 bedroom. Featuring a brand new kitchen with granite counter tops, year old appliances, all new lighting on first floor, 4 year old roof and siding, 1 yr old windows on first floor, refinished hardwoods, enclosed back porch, new bathroom and 5 year old furnace. The living room is accented by a gas fireplace (currently capped off and not functioning, but you can always reconnect). The formal dining room has a built in corner china cabinet with the original wallpaper inside! The bedrooms have the original light fixtures and solid wood doors with glass doorknobs. So. Much. Character. Deer often found sunning themselves in the side yard.
This property is off market, which means it's not currently listed for sale or rent on Zillow. This may be different from what's available on other websites or public sources.

